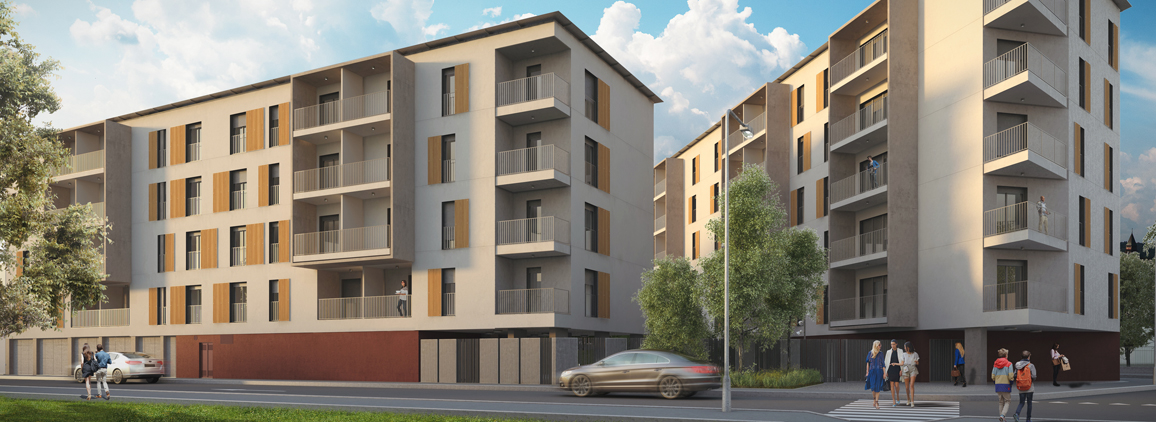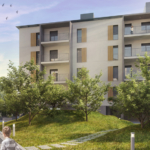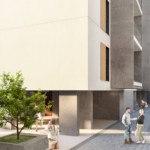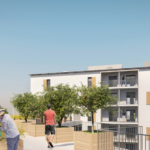The project consists in the realization of three buildings for a total of 89 housing units with different dimension, located in via Quintiliano, inside the zone 4, in the South-East part of Milano.
The height of the buildings (3 to 6 storey out of the ground), linked with each other, are defined in order to make easier the spatial development of the courtyard and the housing. Their positioning led to the creation of a wide central open space with a green area – the same as the roof of one of the building, hosting urban vegetable gardens managed by the tenants – that represent a relevant social meeting point.
Close to the entrance, there is an area with pilotis, provided with sitting places and playing elements for children, a common room with a kitchen for meetings and common activities; those are intended as common spaces for social aggregation for all the tenants.
The entrance to the plot, open and without construction let the view open towards the internal and external spaces of the complex, creating a link with the city and the district and enlarging the view of the housing units.
Italiano






