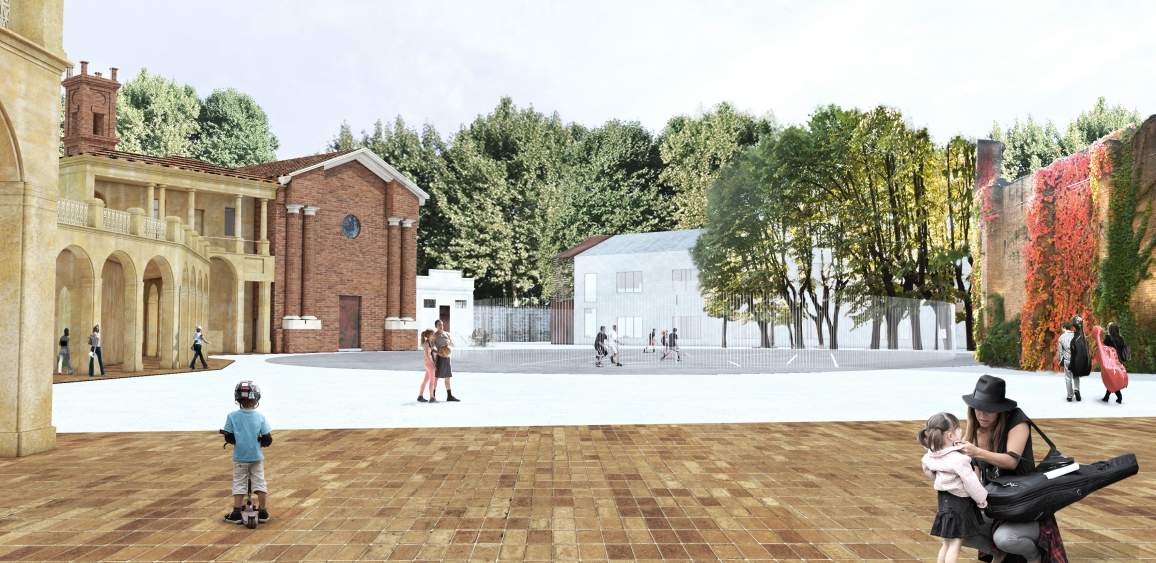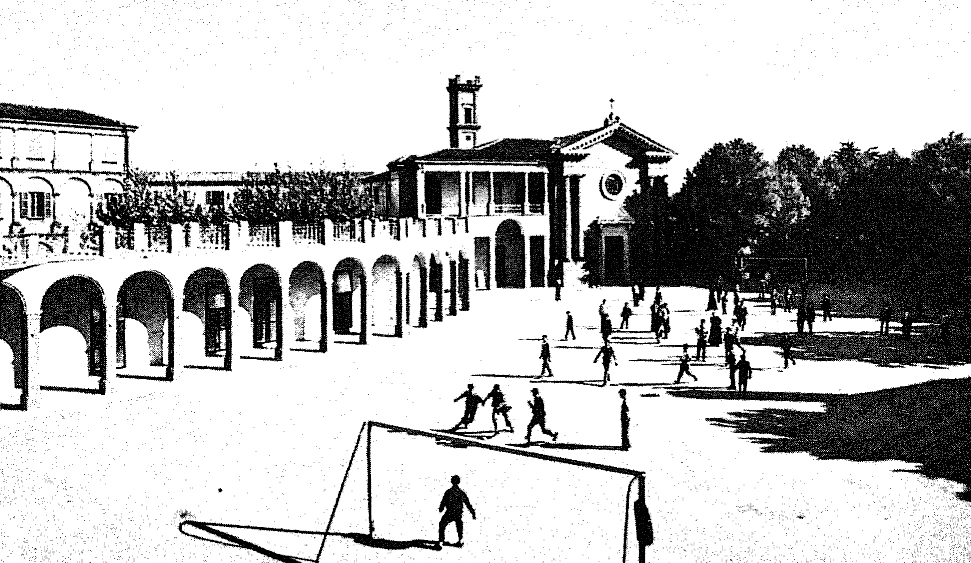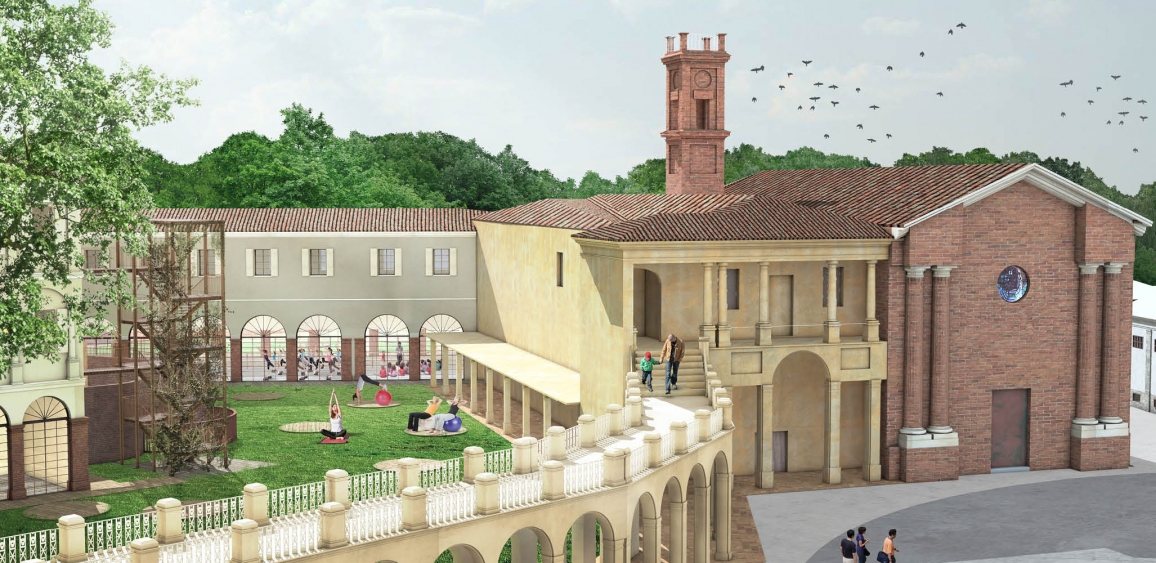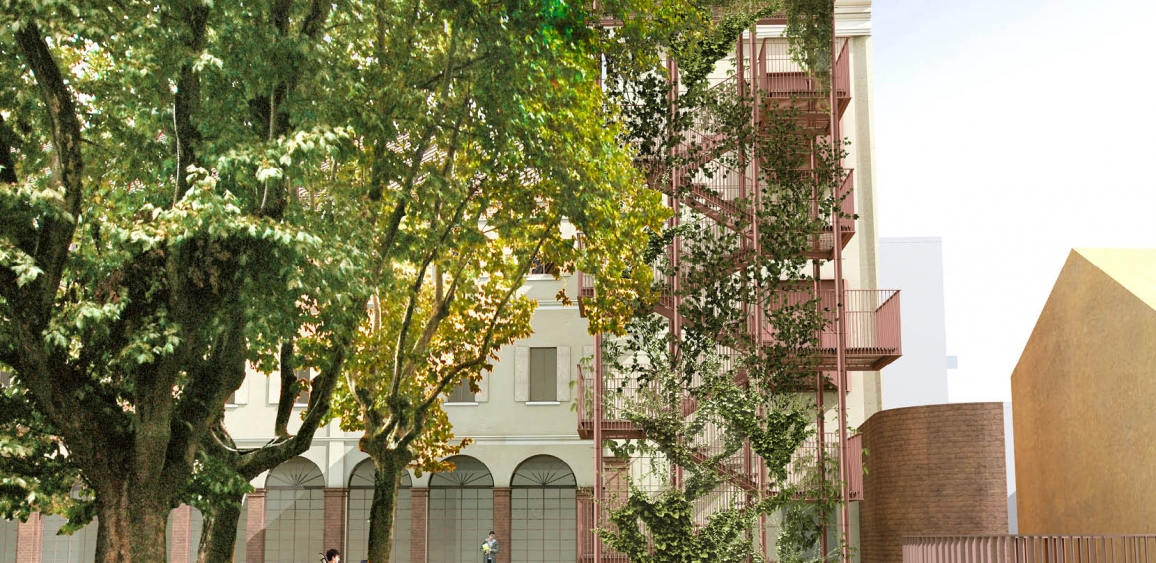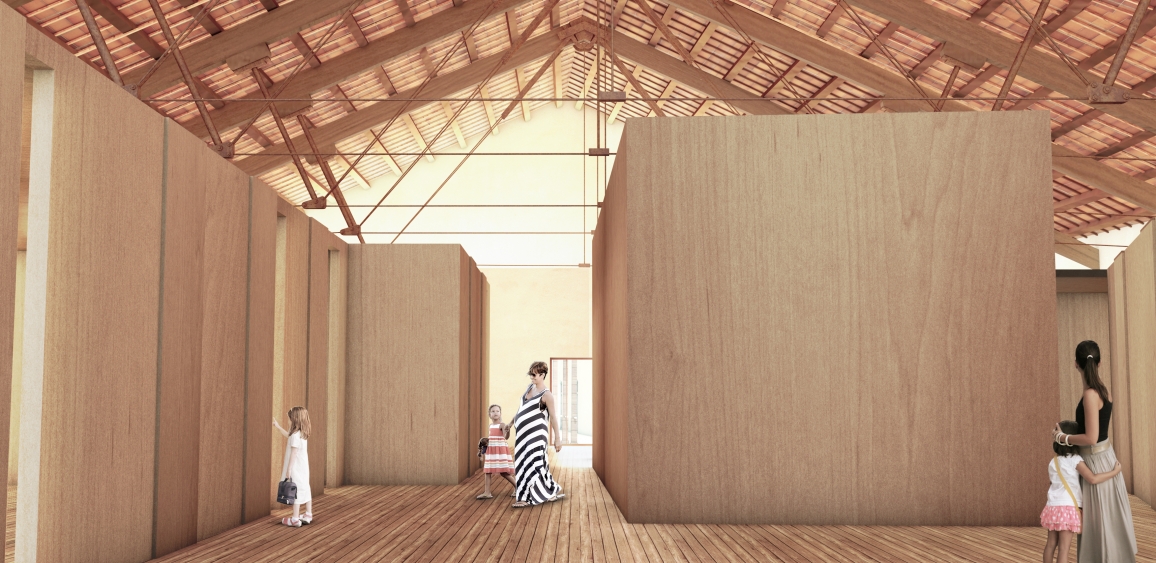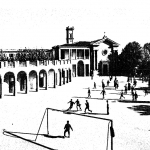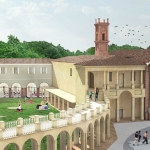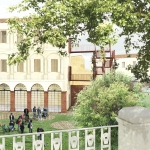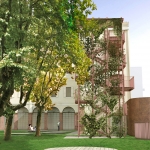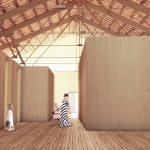Promoter
Faventia Sales S.p.a
TIME SCALE:
2000: End of the activities of the Salesiani inside the building in Faenza
2006: Faventia Sales buy the complex with the goal of a requalification
2012-2013: Restoration and conservative interventions of the ground floors of the buildings named Case Maccolini and Ex Ospitaletto della Misericordia
2013-2014: Restoration and conservative interventions on Palazzo Naldi.
2013-2014: Preliminary project for the restoration and conservative intervention (A type), scientific restoration and recovering of the building complex ex-Salesiani to obtain the financing according to DPR 76/98 and s.m. and o.i.
2014: Restoration and conservative intervention of the building named Mens Sana
2016- expected time of work’s end
2017: 2017 Restoration and conservation of the first and second floors of the buildings: Palazzo Don Bosco, Case Maccolini and “manica lunga”
2016: Feasibility studies for the recovering of the buildings named Palestra and Castelletto
DESIGNERS:
Arch. Alessandro Tabanelli
Arch. Piervittorio Morri
Arch. Francesco Ferri
Ing. Alessandro Ravaglioli
Studio Associato Energia
Magaze architetti studio associato (Arch. Davide Cristofani, Arch. Valentina Mazzotti, Arch. Elisa Grossi, Arch. Andrea Casali)
Arch. Ilaria Fabbri
DIMENSIONAL DATA:
Case Maccolini ed Ex Ospitaletto della Misericordia:
1200 sqm that comprehend offices, hygienic services, open spaces (veranda) of connection, 4 university classrooms + other 240 sqm on the ground floor for spaces to be used as bar
Cost of the work: Classrooms 568.340,00 € + 10.500 € security expenses. Bar 136.508,85 € + 7.500 € security expenses
Palazzo Naldi:
1000 sqm divided between the I° floor, the II° floor and the attic.
Floor I: offices of the Fondazione, meeting room for the Consiglio, Sala Polivalente
Floor II: business pre-incubator, composed by n.5 studies/offices and guesthouse composed by n.5 bedrooms with bathroom.
Attic: common spaces, kitchen, study area, audio and video area.
Cost of the intervention: € 1.506.333
Mens Sana:
about 100 sqm divided between the mezzanine and the elevated floor for the bar + about 240 sqm of private court
Cost of the intervention: € 299.313
First and second floors of the buildings: Palazzo Don Bosco, Case Maccolini and “manica lunga”:
About 3000 sqm divided between first and second floor
Floor I: classrooms and offices for the University, for the class of nursing and logopedics
Floor II: Uffici Servizi Sociali for the Municipality of Faenza, offices
Cost of the intervention: about € 2.500.000,00
Spazi Palestra e Castelletto:
about 1000 sqm divided in between first and second floors, used as gym
Cost of the intervention: about € 1.000.000,00
PARTNERS:
Fondazione Banca del Monte
Cassa di Risparmio
CREDITS:
Immagini:
Arch. Ilaria Fabbri
Video:
Arch. Ilaria Fabbri
Ing. Giacomo Zoli
