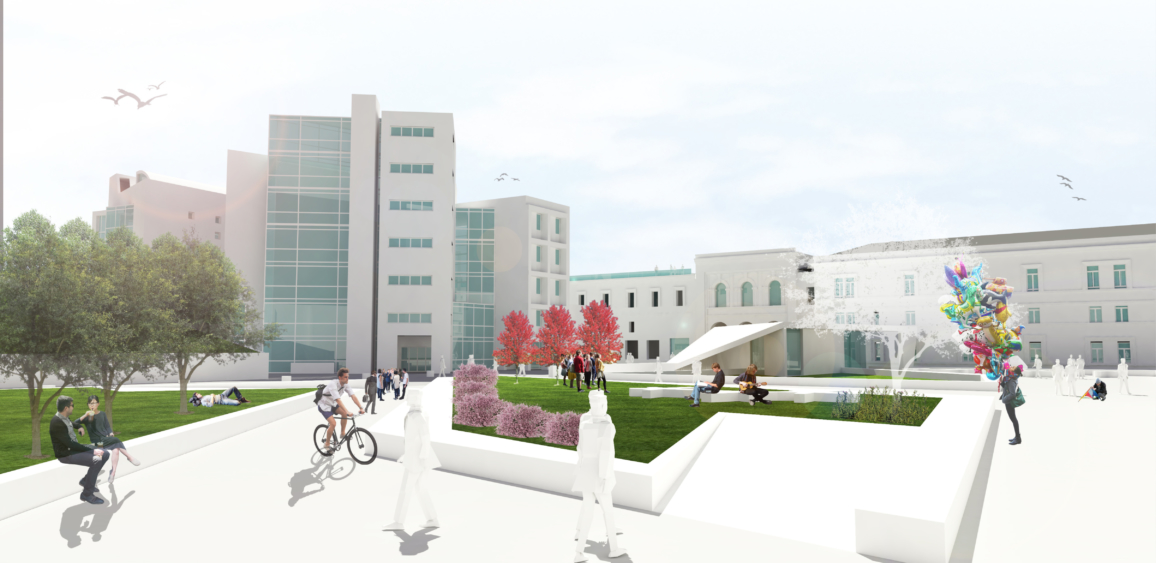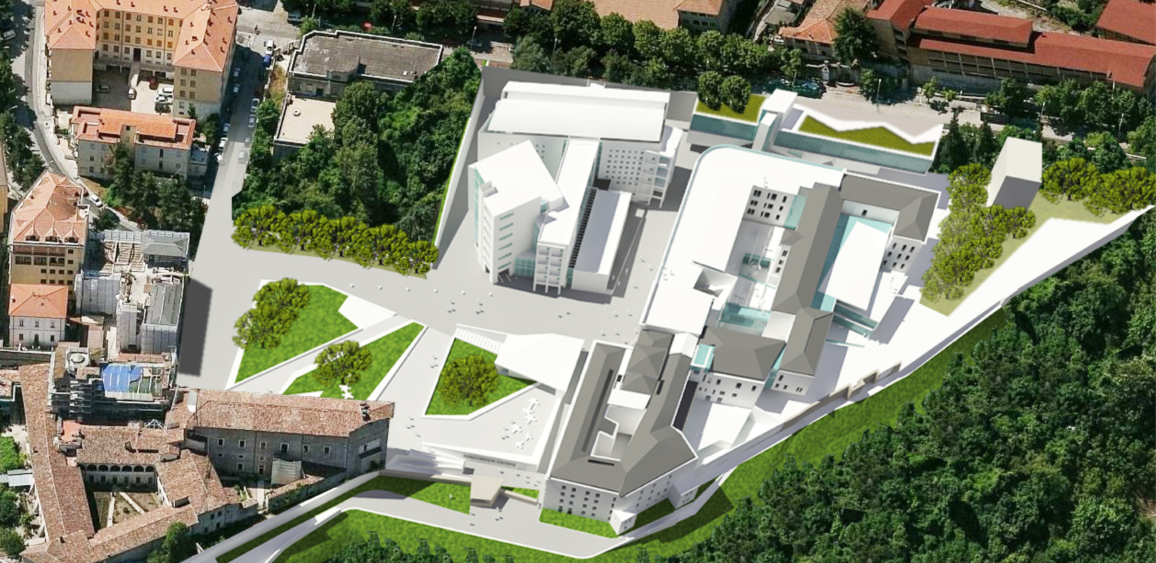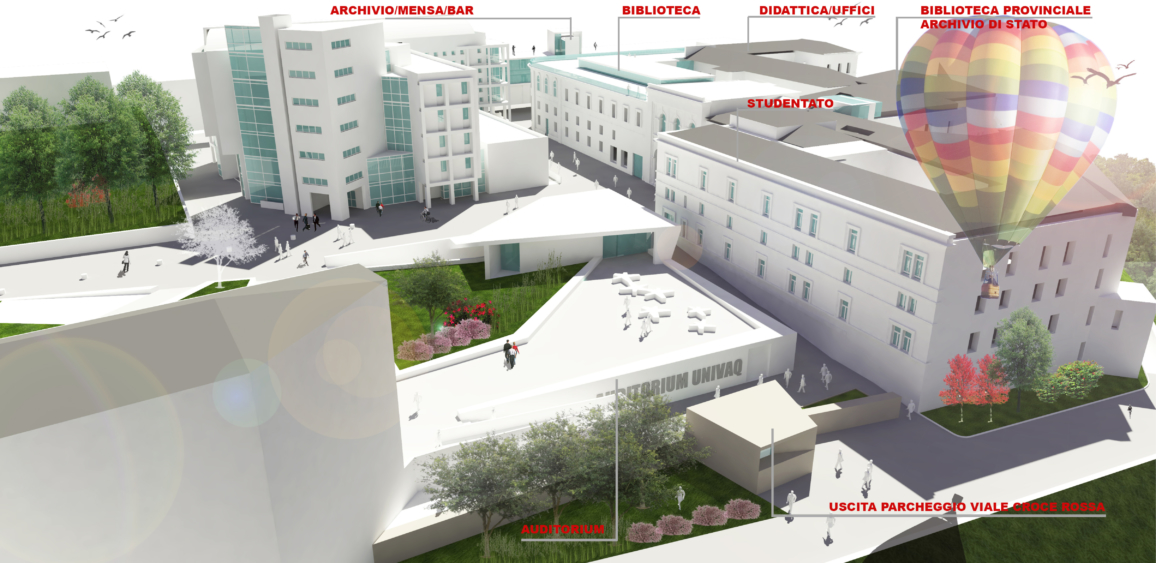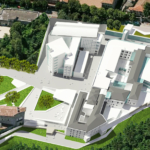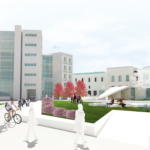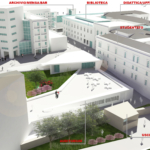The building complex of the former Hospital S. Salvatore, now property of the University of L’Aquila, is located in the northern part of the historical center. The area is surrounded by the ancient defensive walls and by the axys of viale Duca degli Abruzzi, on which take place the modern transformation process of that part of the city: the architecture relief of the present state of the complex and a deep historic and archive analysis, in order to understand of the architecture evolution of the complex itself, made it possible to identify the existing critical points and the possible intervention strategies.
The present building, which has absorbed the structure of the former monastery of Sant’Agnese, received during the 20th century many extensions and modifications: as a result the different bodies of the building have each their own architectural identity, also the simple expansions realized to solve functionality demands.
The architecture features are affected by the several different periods of construction (the first in the 18th century, regarding the original building; the one happened around 1930 and the third one in the ‘50s) and that has created an irregular planimetric shape which develops vertically on 4 floors with an internal distribution fragmented and affected by the presence of different levels and a lack of connections in between different parts. A confrontation with the planimetry of 1931, describing the first version of the project of the new hospital, underlines the structure of the former monastery of Sant’Agnese and make it possible to verify what remains of the original building comparing with the modification introduced later.
The PRG of 2003 marked the change of use of all the buildings in the complex, from healthcare to administrative, university and cultural, a sign of the will to regenerate an important part of the city, from a logistic and functional point of view.
Today the building has been left without a function, since it is not strategic anymore for the activities of the ASL n. 4 because of its moving, at the end of the 20th century, of all departments in the new complex realized in Lenze di Coppito (AQ). Without functions able to ensure its conservation and regular maintenance, the building has undergone a process of degradation, which had been worse because of the seismic event of 2009.
Italiano
