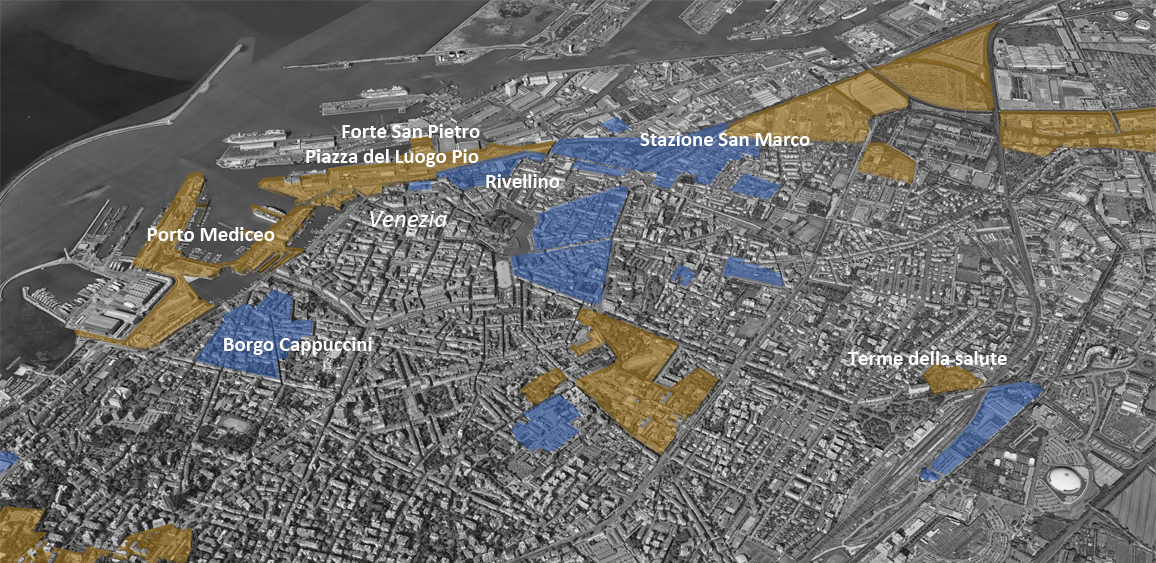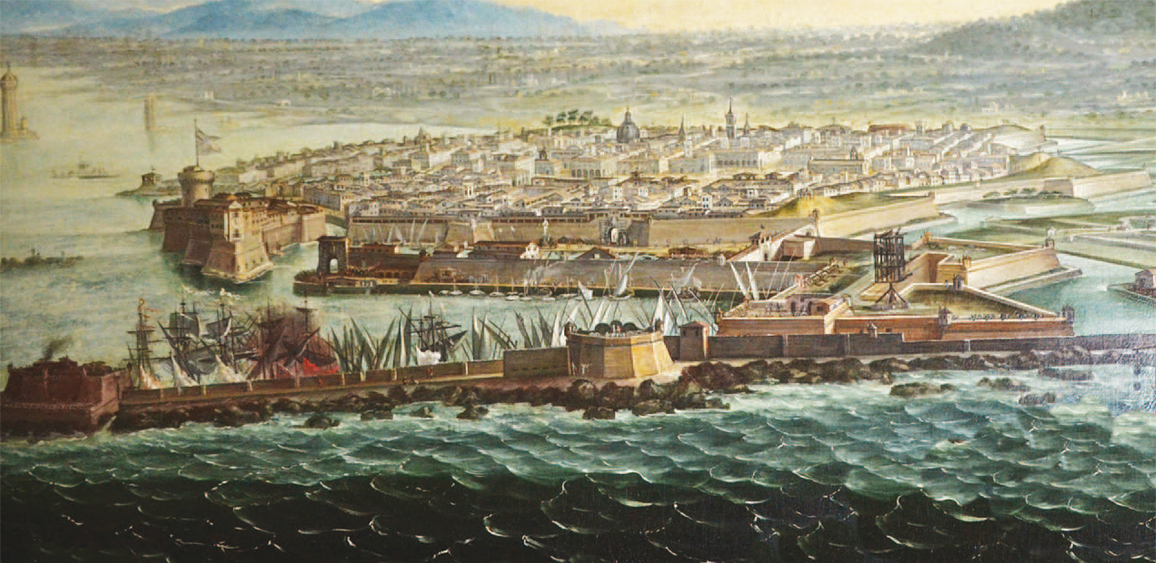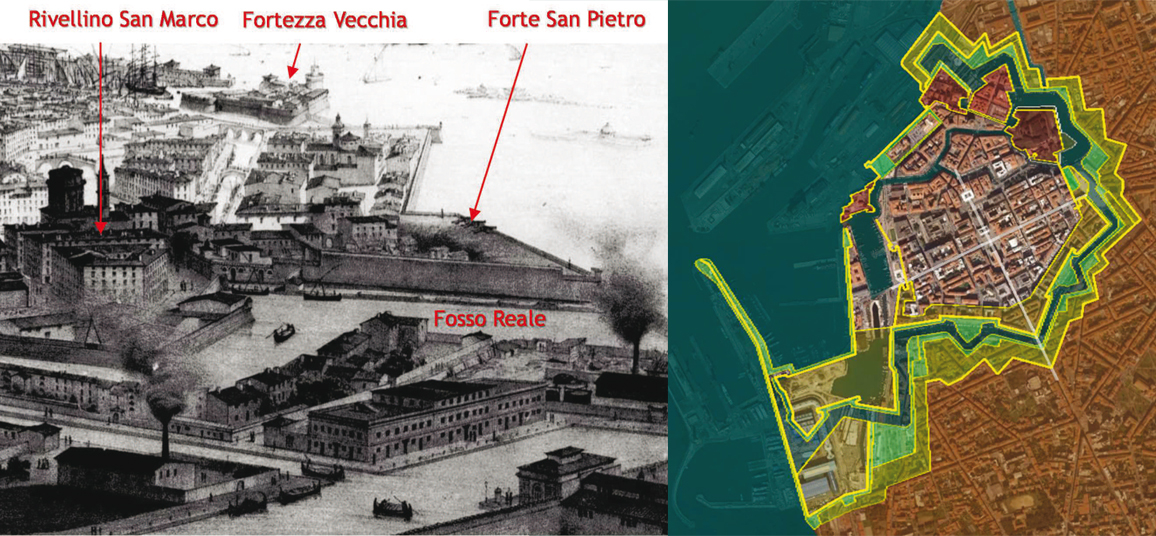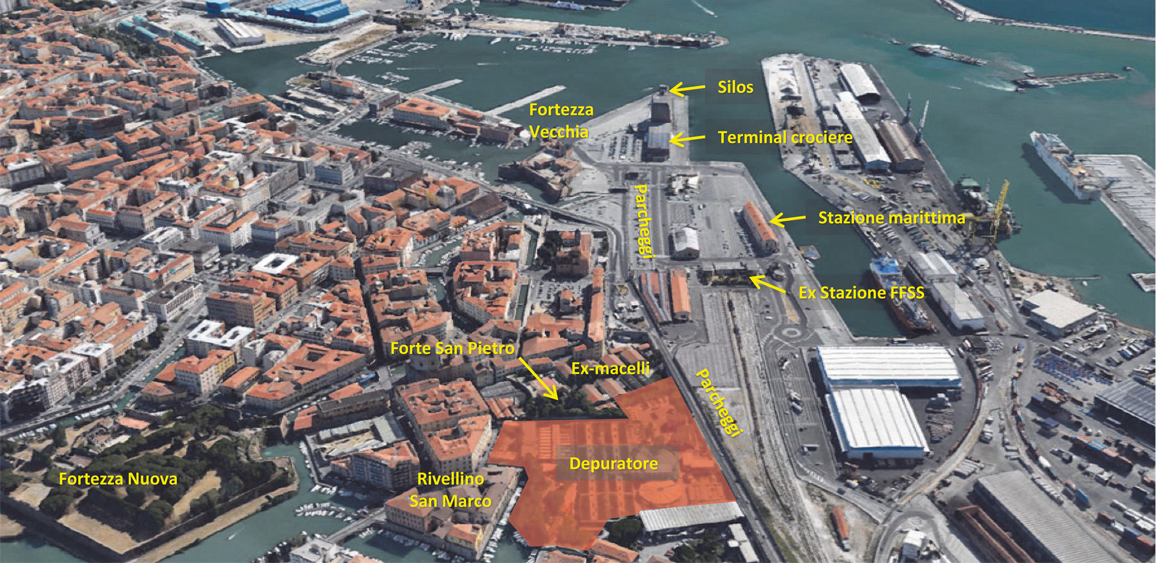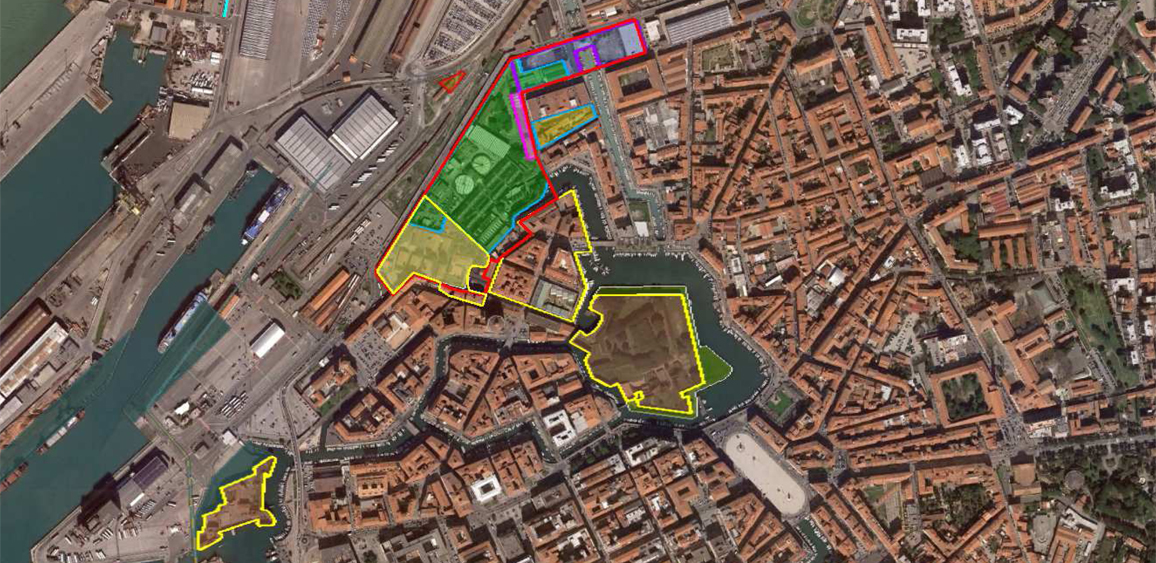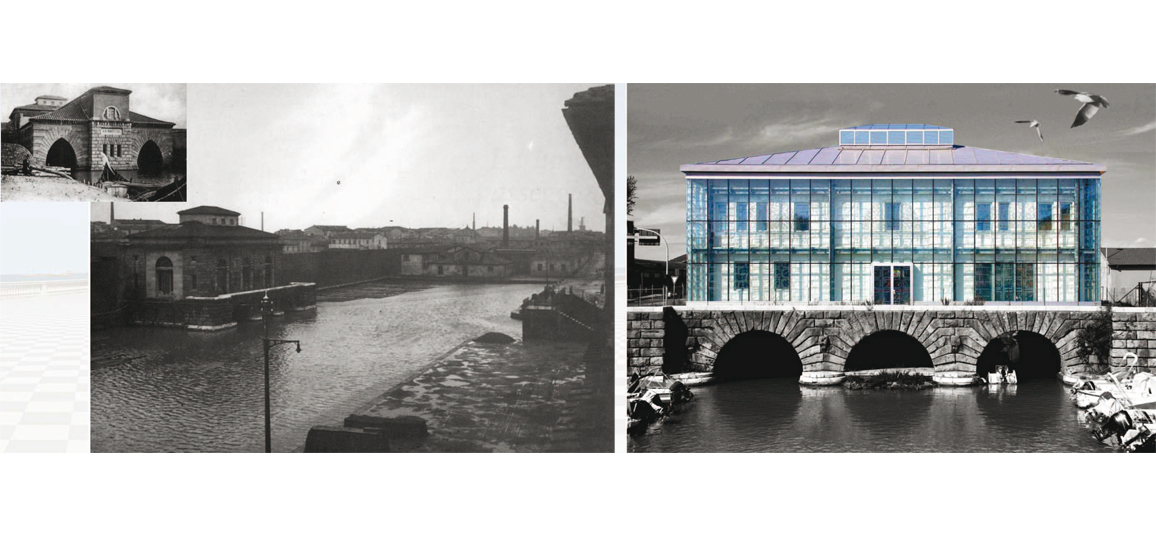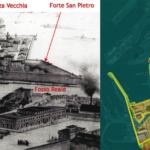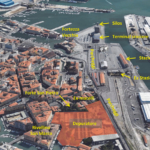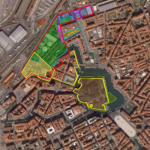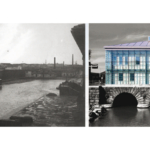The Piano Strutturale of Livorno is based upon the principle of “zero land consumption”, meaning a zero land consumption outside the border of the already consolidated urban area, focusing the urban renovation on what is already built, fully in line with the policies of regeneration included in the regional law about the governance of the territory. The Municipality of Livorno intended to draw the future opportunities of the city by recognizing 35 areas “to be regenerated”; almost all of them are located inside the built boundaries of the city, for which strategic and functional goals has been identified, in a compatible way with the urban framework and the new forms of economic development of the city. The areas, through which most of the plan is channelled through, are mostly located in the North part of the city (Forte San Pietro, Garibaldi, Luogo Pio, San Marco, Quartieri Nord, Stazione Marittima, via Firenze, Aurelia Nord). Those areas are the location of the most important alterations inside the urban framework of the city; an important example is the moving of the municipal purifier plant, which today is mistakenly located in the centre of the historic centre of the city, which will be renovated. The plan presents in an innovative way the basis to develop, inside operative urban planning, the theme of Urban Resilience, deepened through a specific laboratory activated with INU during the making of the plan.
Italiano
