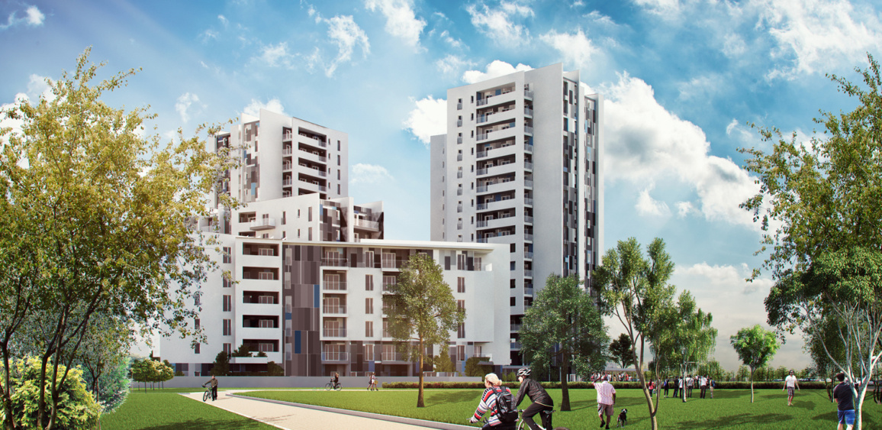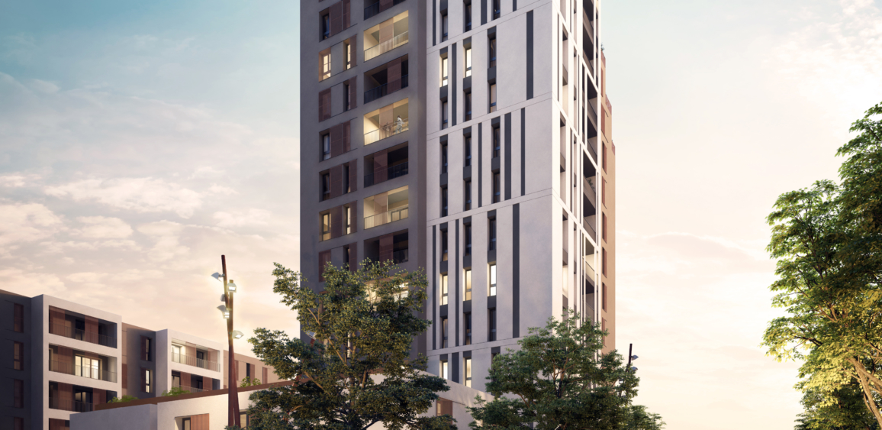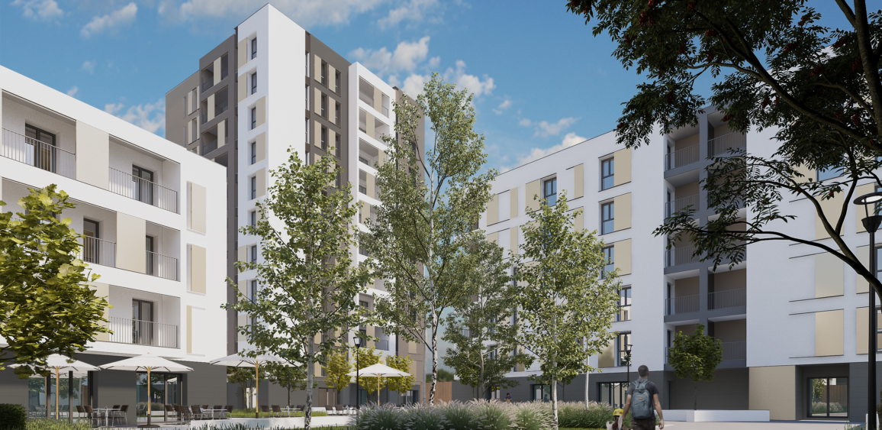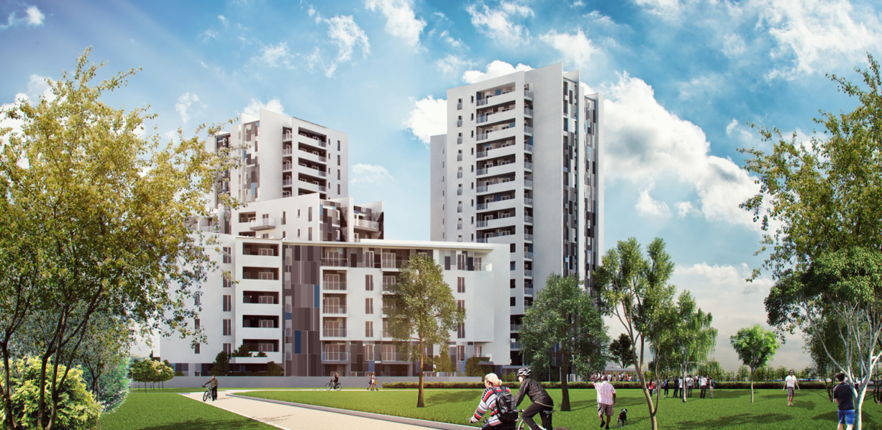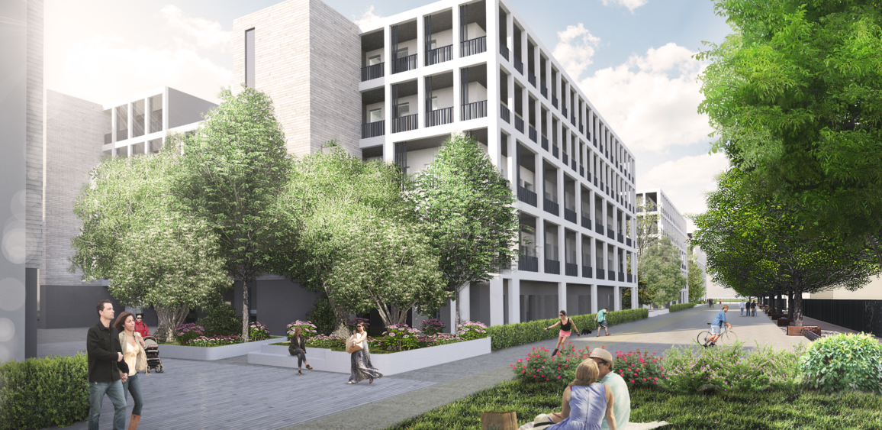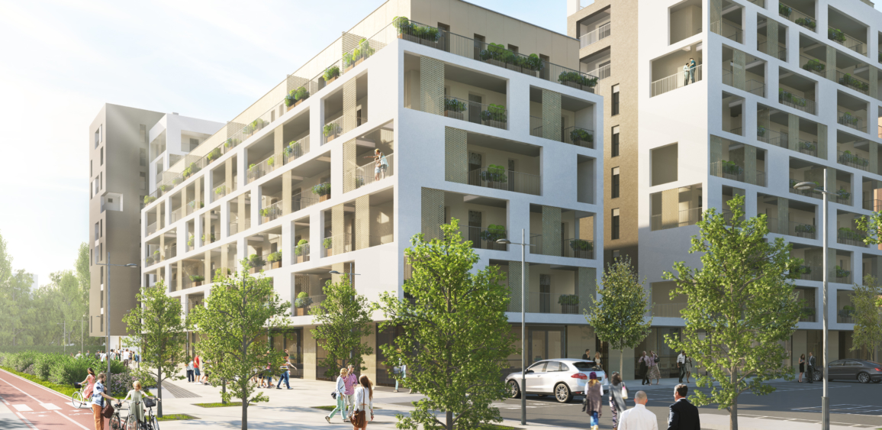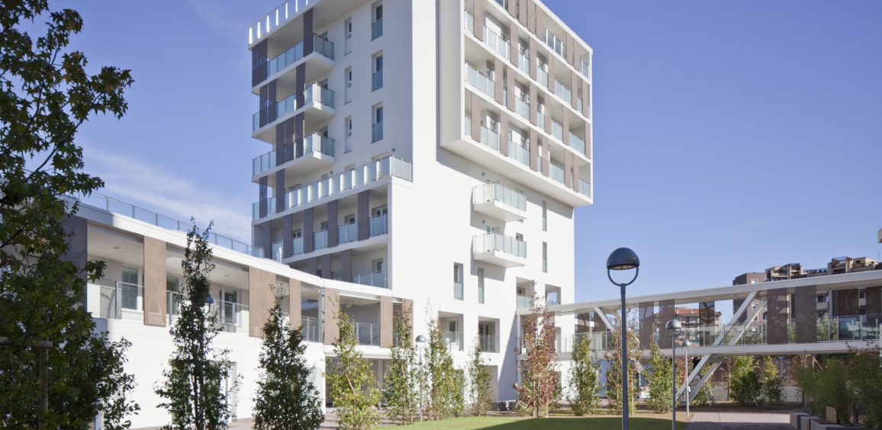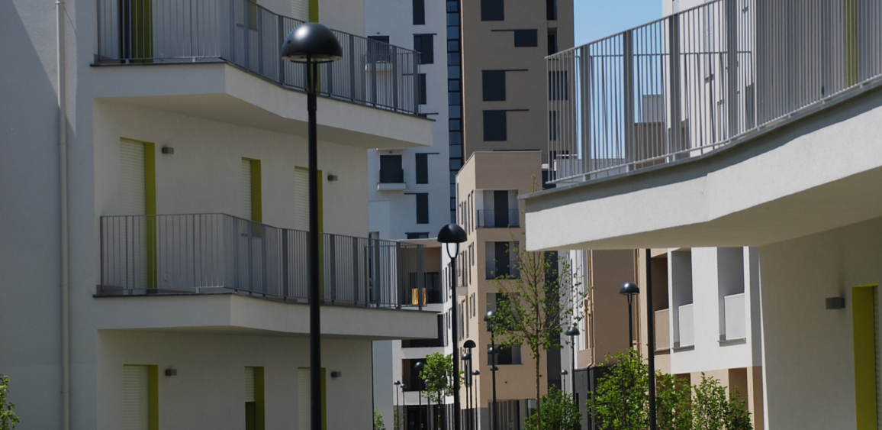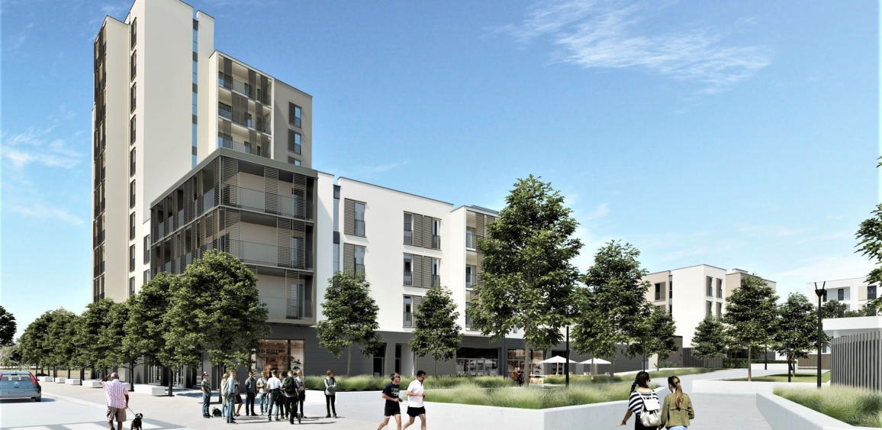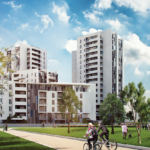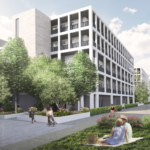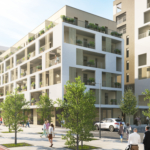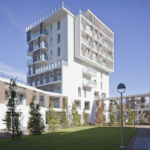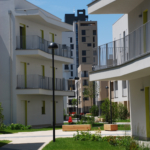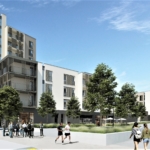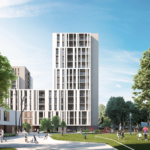InvestiRE SGR is a primary independent operator for managed savings, specialized in the enhancement of value for real estate in different segment of the market. With a total asset under management of about 7 billion Euro, it is the point of reference of all the institutional and private investors, in particular way in the field of social housing, being the first operator on a national level.
In the Lombardia Region, InvestiRE acts through the FIL (Fondo Immobiliare di Lombardia) which is an investment fund only for qualified investors, operating in the housing market.
The fund wants to realize Social Housing intervention, defined as both housing units and services, actions and instruments for those who cannot access the free market for their housing needs.
ReDo – Via Merezzate
The area of intervention is property of the Municipality and located in Milano, in via Merezzate. The plot is part of the Rogoredo district, an important node in the metropolitan relations of the South-East area of Milano, located on the North-West side of the area Santa Giulia, in a context characterized by the presence of important infrastructure like the F.F.S.S. train station, the MM of Rogoredo, the exit of Piazzale Corvetto from the Tangenziale Est and the future entrance in the city for the SS Paullese. The intervention is divided into 7 private plots, of which 5 will be realized by InvestiRE (UdC 1,3,5,6 and 9) and 2 from other operators (UdC 2 and 4), the primary and secondary work for the urbanization of the area and the works of common interest (Education plexus UdC 8). The Agreement forces the parts involved to realize the intervention of new building for edilizia convenzionata in cessione, also intervention of edilizia convenzionata for renting, part with canone convenzionato and part with canone sociale, for a total of 50.495,05 m² of GBA of which 38.920,74 m² of GBA realized by InvestiRE.
The intervention predicts the realization of agreed services (nursery school and compatible functions) for a minimum surface of about 1.240 m², to be placed on the ground floor of some of the buildings, along with 380 m² of Integrated Services for Housing (SIA) and an average retail structure of about 2.200 m². A total of 608 m² ohousing units will be realized (together with their parking spaces) with different typological mix, the execution of an underground basement where cellars and private parking will be located, alongside with the power plants.
Moneta
The area is located in Northern part of Milano, along the street via Pellegrino Rossi, close to the stop of the MM3 of Affori; the area is in contact with the park Villa Litta and just after the railroad is located the Sport Center Quanta Village. The context has been deeply renovated from different urban interventions, partially already realized (PRU of Quarto Oggiaro) and partially to be realized (in the former area of the Gasometri in Bovisa, new location for the Politecnico and the PII of Affiori).
The private intervention will provide: 305 apartments, 325 parking places and cellars, three big housing units with a total of 20 bed places in condition of shared-living space, a structure dedicated to co-housing with 28 bed places in small apartments, a room for common services and the office for the manager for about 350 m² of surface; in total the intervention will have a GBA of 20.990 m².
5Square – Via Antegnati
The intervention is located in the South suburban area of Milano, in the Vigentino district, which is characterized by residential, productive and retails settlements. The area is enclosed by via Antegnati, via Gabussi and via Vincenzo Amidani, in the point where the Parco Agricolo Sud goes deep into the urban area.
The initiative consists in the definition a new function for the existing complex of via Antegnati; this is made of 5 buildings with 3-4 storeys out of the ground and a common underground basement, realized only to the phase of the structure, in order to complete 500 housing units for housing (edilizia residenziale convenzionata agevolata) for selling and renting, up to a total of 33.610 m² of GBA. The buildings 1 and 2, on the south side of the complex, will be for selling with a total of 191 housing units; the buildings 3, 4, 5 will be for renting with a total of 311 housing units with different housing typologies, from 1 to 4 bedroom apartments.
On the ground floor of the buildings there will be 2.000 m² of surface for services, with the function of consultancy and polyambulatorio, plus other 2.000 m² hosting retail spaces and service for the housing: gym, reception, maintenance room, living common space. The ground floor of the buildings will provide the big urban environment to the complex, characterized by meetings, spaces for relax, for sport, and with both private and public spaces. A public path will articulate through the buildings to create a ground floor entirely accessible with outdoor food areas, playgrounds, sitting places, green areas and spaces for workout.
The work for urbanizing the area will consists in the renovation of the road and the pedestrian path for the part of via Antegnati that extends along the west part of the private intervention’s area, together with the adjustment of the sewers system of via Antegnati to serve the new building complex, which is undergoing restoration. Along via Antegnati the parking spaces parallel to the road will be maintained and new parking spaces will be added; the existing line of trees will be reinforced with new harbour species to make a better filter against the road condition, which is high speed in via Ferrari; new flowerbeds will be placed in the point of access.
Urbana – Via Rizzoli
The area has been acquired on the 30th of June 2016. The subject of the operation was a greenfield area located in the North-East of Milano, in the Palmanova-Crescenzago area. The project predicts the realization of about 137 housing units with their parking spaces; the housing units will have a dimension between 70 and 80 m² to grant the best liveability by the different possible users. 90% of the housing units realized will be used for renting; the 10% left will be used for Integrated Services for Housing. Today the necessary work to drain the area has been concluded. The start of the building work should be in the first trimester of 2017.
Borgo Sostenibile – Figino
On the 13th of June 2015 has been inaugurated the initiative of Figino, a social housing project. The intervention is composed of 321 housing units with relative number of parking space, 10 retail spaces and 275 m² of surface for services to the housing (office for social manager, reception, living room, laundry and tools deposit). The typology of the apartments is made of 117 units rented with a deal of future selling, 62 units with agreed-rent (canone convenzionato), 107 units to be rented with reduced fee (canone moderato) and 37 to be rented with social fee (canone sociale).
Part of the project was also the realization of the Borgo Assistito, recently completed, which is a welfare facility for the entire district.
Cenni di Cambiamento
One of the project symbol of social housing in Italy, officially inaugurated on the 16th of November 2013. The project showed a pioneering construction leaded by energetic efficiency, and has been awarded by Legambiente in January 2014 as “Innovation friend of the Environment”. On about 151 productive examples participating from different fields, the project has been one of the seven to be awarded. The structure of the complex, with its four 9-storeys towers, represents the biggest housing project realized in Europe that employs a system of structure entirely in wood. The initiative comprehend, today 118 apartments in energetic class A (of which the 40% is for renting, 10% for renting with moderated fee, 40% for renting with possible late acquisition and the 10% for the third sector), 6 retail units and spaces for local services. The project also included the restoration of a farm-house to host services for the community and the district. Today the entire project is in use and the units rented out, except for 2 apartments. The complex also comprehend common services like communal living, workshop, spaces for vegetable gardens, green roofs and officinal gardens.
Via Novate
The area of intervention is located inside the urban framework of the Comasina district. To be more specific: on the North and West side of the plot runs the limit between the Municipality of Milano and Novate, while on the South side there is the presence of existing residential neighbourhoods that started growing in the 50s. This is considered an emblematic example of the so-called “self-sufficient district“ and it is one of the main intervention realized by the Istituto Autonomo Case Popolari (Autonomous Institute for Social Housing).
The area of Via Novate is now a green area where it is possible to build housing, as described in the PGT. InvestiRE began an urban procedure with the Municipality of Milan for the realization of a proposal of Implementation Plan, as stated in the article 11 of the rules plan, with the final goal of realizing an intervention of Social Housing on the area in Via Novate.
In July 2016, the Beauty Contest ended with the selection of the winning design developed by ITI studio, which consists in the realization of three Towers of 16 floors each, a line of 8 and one of 6 floors, as well as an elevated plinth that will host retail and parking spaces. A total of 353 housing units will be realized with their parking spaces and about 400 m² of services for the Housing.
The starting proposal of the Implementing Plan predicts to do the urbanization works and a public road with double direction with perpendicular parking spaces on both sides and the necessary works to fix the public green spaces for the areas, to be transferred both directly and indirectly.
Italiano
