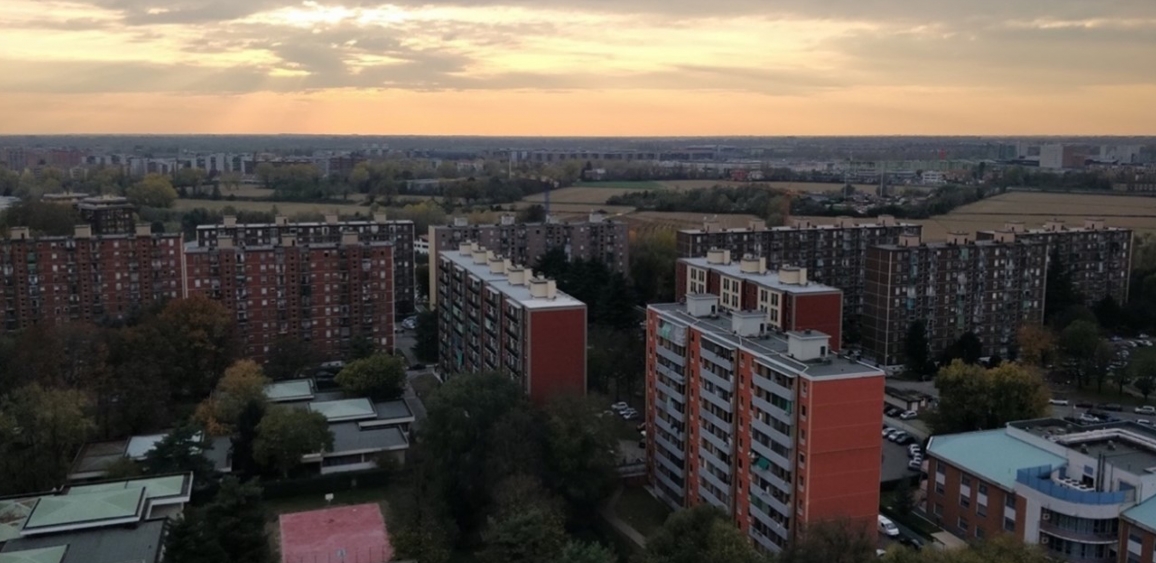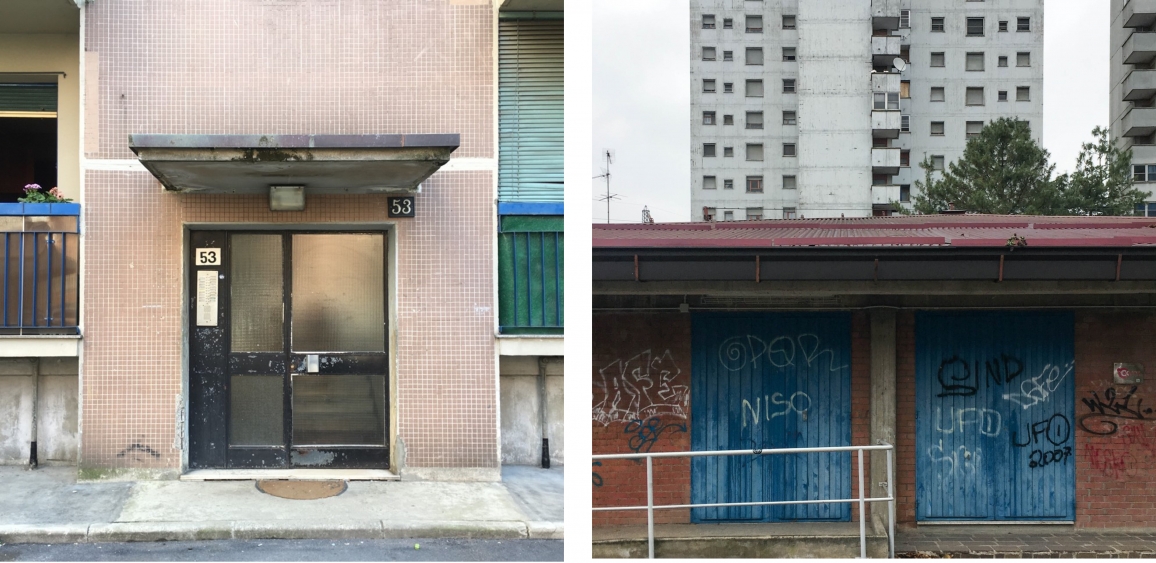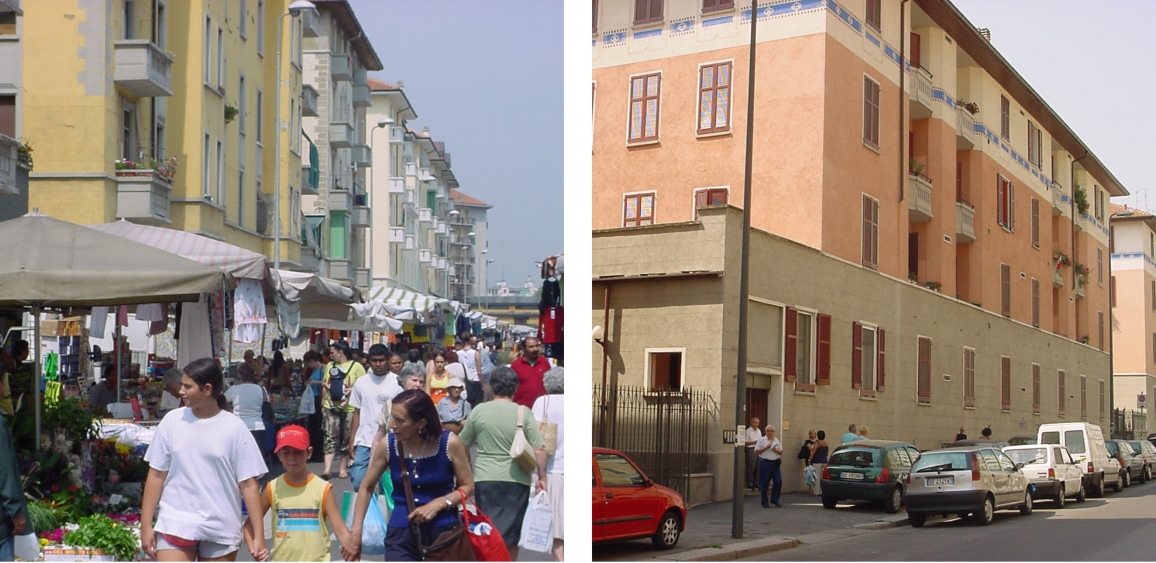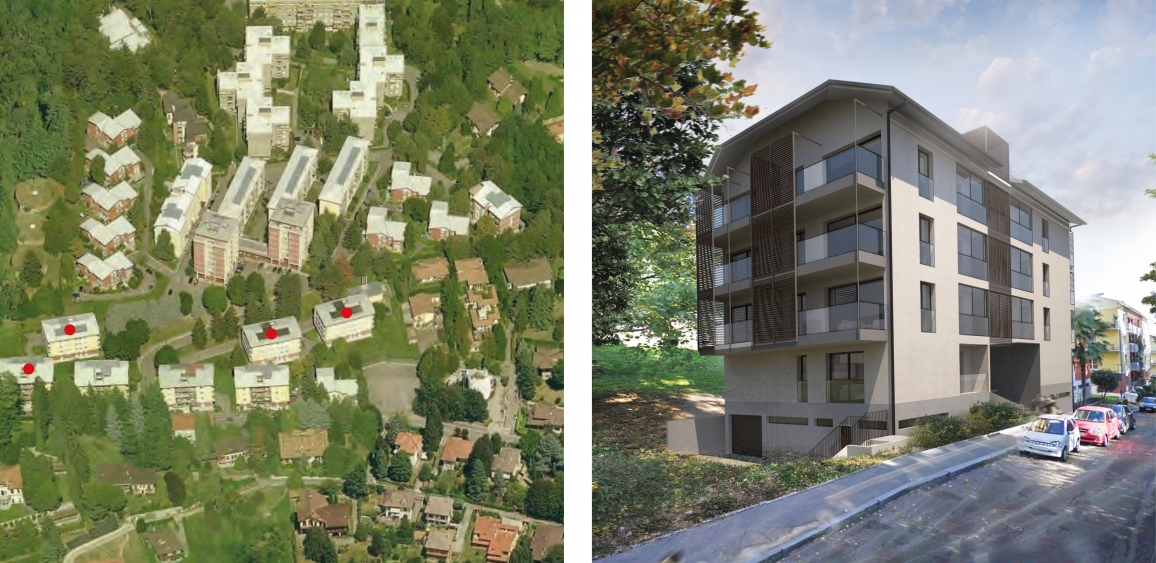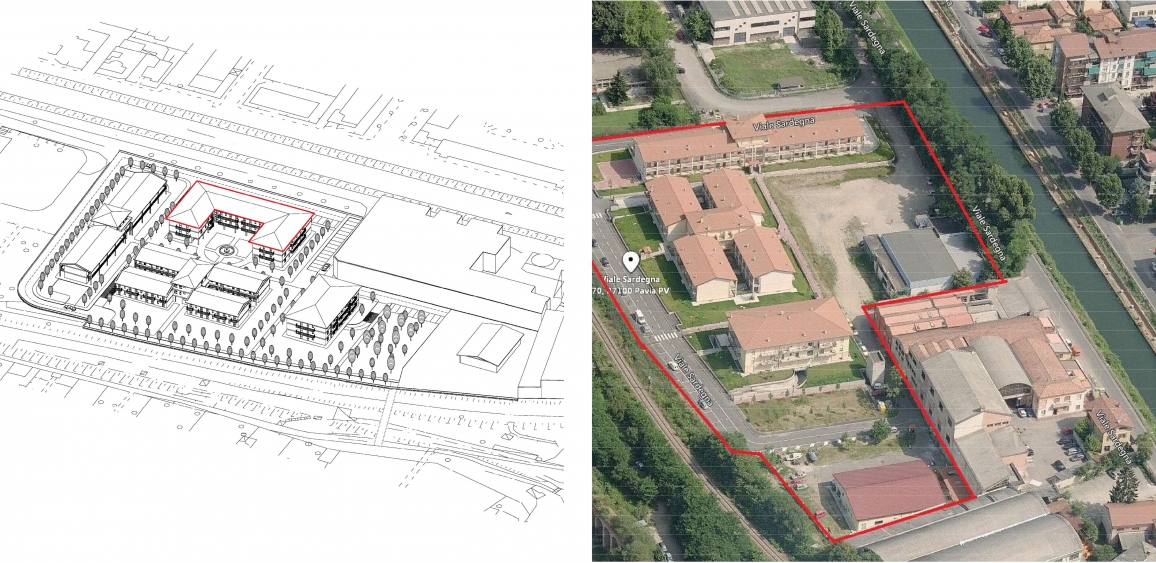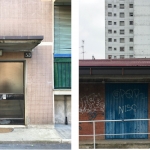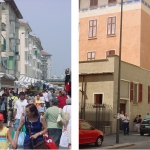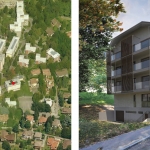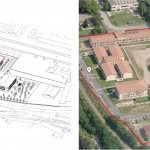Lombardy Region has nominated a pilot project “Gratosoglio 2.0 Sustainable Strategies for a large public district” (52,326 mln euro) and 2 urban regeneration projects: Milan, Mazzini District (admitted with reserve, 15 mln euro) and Varese, Montello District and Pavia, former Slaughterhouse Area (14,505 mln euro)
MILANO, Gratosoglio District
“Lombardy Region has nominated a pilot project “Gratosoglio” is the title that identifies the Pilot Project that Regione Lombardia has presented within the PINQuA call for proposals.
Gratosoglio is a peripheral area, at the southern border of the city, but it is also an important neighborhood at the entrance of the city, in the territory of the metropolitan belt of Milan. The interventions implemented by the Neighborhood Contract and with a series of subsequent initiatives have interested the northern area of Gratosoglio, concentrating the requalification processes in a portion of the neighborhood. The PINQUA intervention program intends to extend to the southern portion of the district interventions of efficiency improvement and reconditioning of housing, within an overall design of urban regeneration that qualifies the offer of services, innovates the forms of management and involvement of tenants, improves the quality of living in the neighborhood.
The project, valued at 60 million euros, involves actions within Baroni and Saponaro streets, specifically:
– Efficiency upgrades and reconditioning of 11 residential buildings;
– Requalification, lighting and security of open spaces and pedestrian paths around the buildings;
– Refunctionalization of existing building and creation of neighborhood hub;
– “Nameless Square” redevelopment;
– Refunctionalization of former gatehouses;
– Reuse of disused commercial spaces;
– Qualification, lighting and safety of open spaces;
– pilot project of housing support for the elderly population; project CASA 2.0 Strategic services for the development of the neighborhood.
MILANO, Mazzini District
L’area di intervento proposta è all’interno del quartiere Mazzini, una delle più estese aree popolari di Milano realizzata negli anni venti e trenta (1925-1929) e parte del più ampio ambito Corvetto-Mazzini situato nel quadrante sud-est di Milano.
Questo ambito territoriale è stato inoltre oggetto, negli ultimi 20 anni, di una progettualità, finalizzata al miglioramento di un quartiere con problematiche di degrado e fragilità sociale attraverso azioni di coinvolgimento della comunità locale. In questo contesto, la proposta progettuale di ALER coinvolge gli edifici appartenenti ad uno dei grandi isolati trapezoidali di proprietà, che compongono il quartiere Mazzini, ex Regina Elena. Il progetto risulta quindi il completamento della riqualificazione dell’intero quartiere.
The intervention includes the redevelopment and building renovation of a nucleus of the district still in a degraded condition, as over the years has not been the subject of recovery interventions, as well as a series of actions aimed at introducing new housing models, the activation of ground floors and the enhancement of urban space for an amount of Euro 19 million (15 financing – 4 Aler Milan).
Social regeneration activities also include a series of actions aimed at introducing new housing models, the activation of ground floors and the enhancement of urban space:
– Widespread co-housing project;
– Elderly people project;
– Home-work project;
– Neighborhood Living;
– Reactivation of ground floors;
– Valorization of the urban space.
VARESE, Montello District
The project identifies an innovative approach to the issue of social housing. The strategy is aimed at the realization of accessible and “beautiful” projects where beauty is no longer only an aesthetic value, but is characterized by the values of sustainability, both energetic and economic, eco-compatibility and accessibility. Do not consume land is now an essential principle but we must be able to demonstrate that it is possible to transform a discordant and decontextualized building in a resource for society. The historical period in which we are living places architects facing the challenge of urban regeneration as a vehicle for the requalification of existing areas.
The ability of the designers is to enhance contexts and buildings, through technical and humanistic skills by proposing high-profile projects that maintain a vision of the overall problems and needs of the client. The proposed solutions concern the internal distribution of housing that can achieve the densification of residences with innovative services: mini residential housing intended for different users such as elderly self-sufficient, young people and people with disabilities, who will be assisted through the presence of an additional social service.
On the lower ground floor, housing will be dedicated for a young nurse or doctor/psychologist who can, in exchange for rent, provide emergency services to guests who may need help or psychological support within the apartment building. In order to meet the new needs, each floor will be converted into 4 apartments instead of the 2 that currently exist. For a total of 68 new apartments. More and more often apartment buildings are places of loneliness and indifference. Aler, which is a leader in the study of social housing, wants to break out of the already known paradigms and enter into experiments in which the service to the user is not limited to providing low-cost housing because it is well known that this segment of the population is the most fragile and should also be supported and helped to live better.
PAVIA, Former Slaughterhouse Area
The area subject to intervention is located in a semi-central area of the municipality of Pavia in the Naviglio Pavese along the avenues Sardinia and Sicily.The project, on the “Ex slaughterhouse” area, includes the completion of an urban recovery plan started in 2005 with the demolition of the municipal slaughterhouse and the subsequent realization by ALER of 40 accommodation units for elderly people at social rent and 15 accommodation units at moderate rent in addition to services and urbanization works.
The intervention includes the redevelopment of an area of 5,000 square meters, currently disused and previously the headquarters of the company COMAP (dedicated to the processing, transformation and marketing of meat wholesale and retail), located in the city center and adjacent to the historic center.
The project is inserted in a context of heterogeneous activities (services, production, housing, social and moderate rent, green).
The project proposal completes the intervention with the construction of a building called “Building C” of 20 accommodations at social rent (SAP) and on the ground floor rooms for services to be allocated to social housing in close collaboration with the social services of the municipality of Pavia.
The main reason that determines the need to realize the intervention (demolition of the remaining “COMAP” building and the construction of a new building “Building C”) derives from the possibility to regenerate the entire urban area by creating new housing to be allocated to people with limited financial resources, satisfying the need to meet a rapidly growing demand.
Italiano
