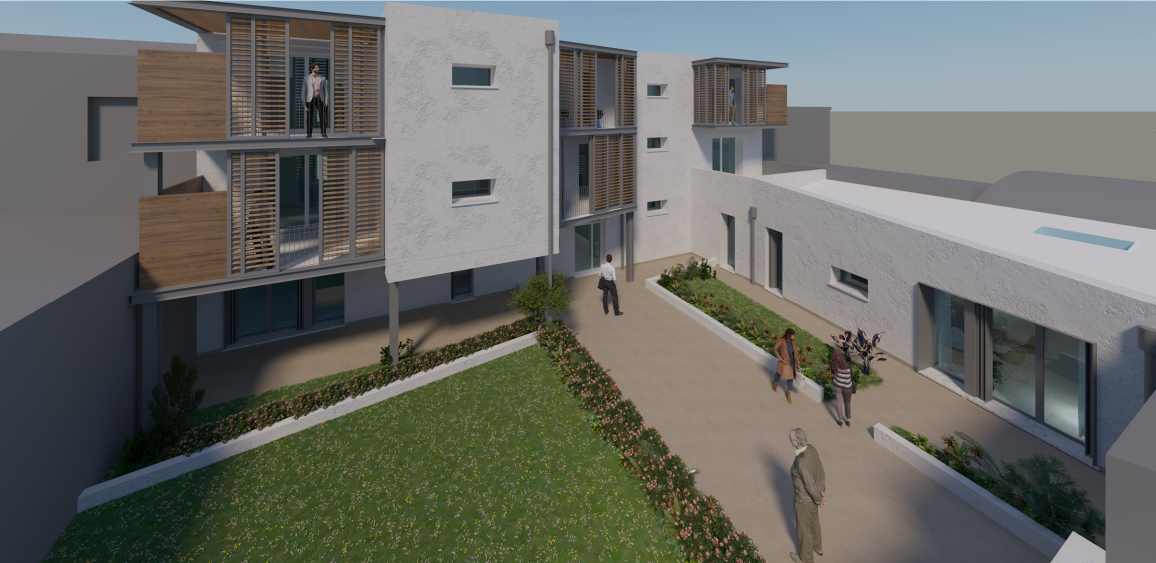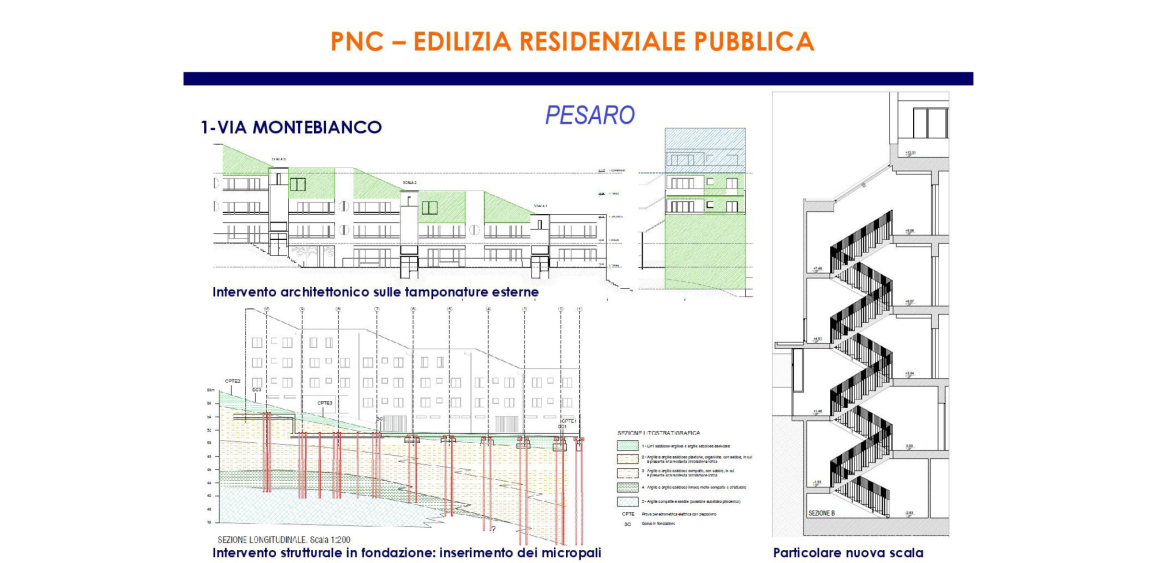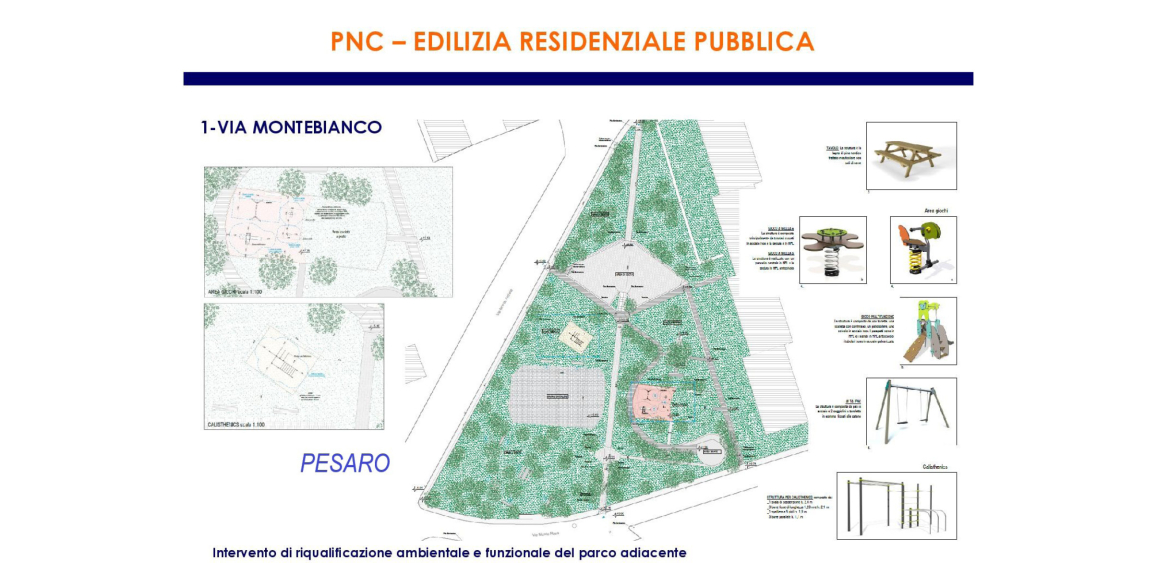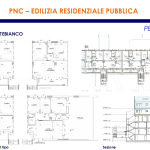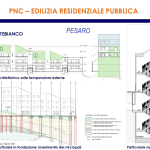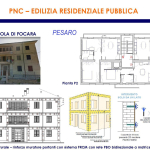Interventions allowed in the project:
a) for the verification and evaluation of the seismic and static safety of public residential buildings and for the implementation of seismic improvement or upgrading projects;
b) the energy efficiency of housing or public residential buildings, including their design;
c) rationalisation of public housing spaces, including the splitting up and downsizing of dwellings, if carried out in conjunction with one of the measures referred to in paragraphs a) and b);
d) redevelopment of public spaces if carried out in conjunction with one of the measures referred to in letters a) and b), including projects for the improvement and enhancement of green areas, of the urban area belonging to the buildings subject to intervention;
e) transactions in the purchase of real estate to be used for the temporary accommodation of recipients whose public housing is the subject of the measures referred to in points a) and b), provided that the buildings to be purchased have energy and seismic characteristics at least equal to those indicated as a minimum requirement to be reached for the buildings subject to the interventions referred to in letters a) and b);
f) renting of dwellings to be used temporarily by the recipients of public housing covered by the measures referred to in a) and b).
Mombaroccio (PU)
The project aims to recover the current living spaces, now dilapidated and the demolition and reconstruction of the residential building is necessary to adapt the building to current regulations in terms of earthquake protection and thermal and acoustic comfort, as well as the need to adapt living spaces to the current needs of equipment including dimensions.
The new building confirms the same number of levels as the existing one (equal to 3) and is always articulated as a compact body. We confirm the position of the stairwell with elevator, as well as the pedestrian entrance on the first floor on the south side, combined with a second entrance on the ground floor always on the south side, while the new driveway access is provided on the ground floor at the north side.
The building houses 6 apartments, three on each floor, and a garage with utility rooms on the ground floor. The project also includes the complete renovation of the sewerage system, with two separate networks, one for white rainwater and one for black water from bathrooms and kitchen.
Monsampietro Morico (Fm)
The project is integrated into the current context of the existing building, using techniques and elements with low environmental impact. In order to reach the NZEB qualification for this project, it was decided to work on the following points:
- Transmittance of the building’s dispersant structures;
- Installation of a condominium thermal power plant with hybrid generator consisting of a modulating condensing boiler and a heat pump powered by renewable source;
- Radiant floor system;
- Controlled mechanical ventilation system with punctual heat recovery;
- Installation of solar thermal panels for domestic hot water ACS with kettle and calorie counter;
- Installation of photovoltaic system in integrated roof of 8 kW;
- Installation of new windows with thermal transmittance less than or equal to 1,30 W/mqk.
Italiano
