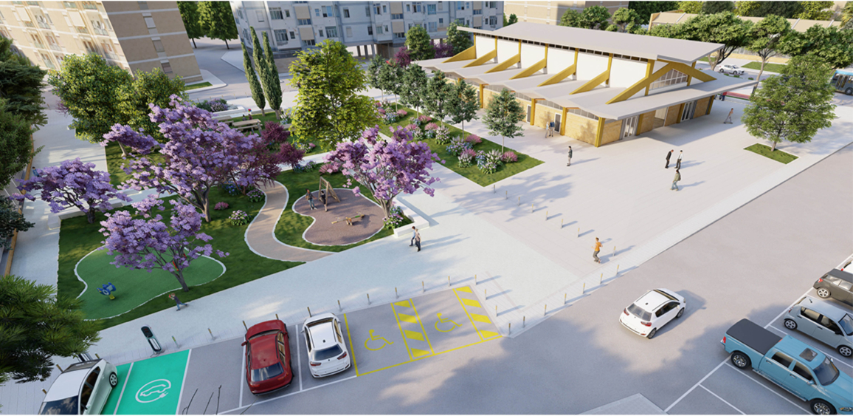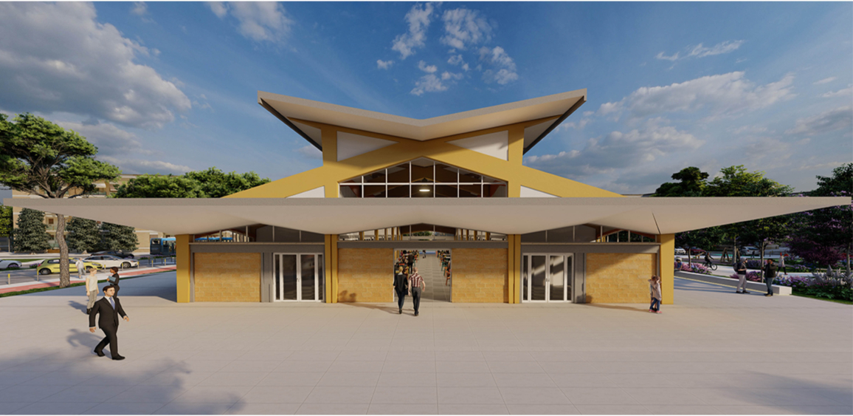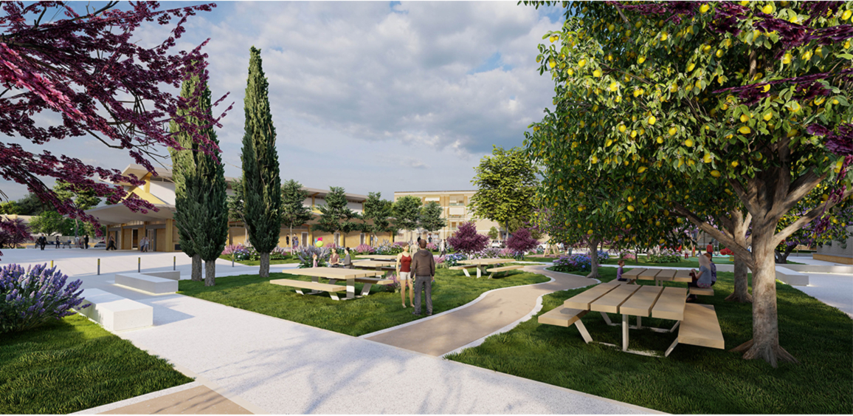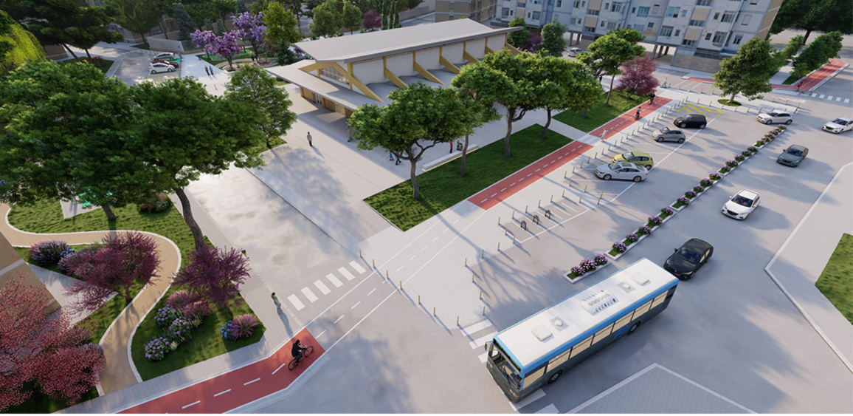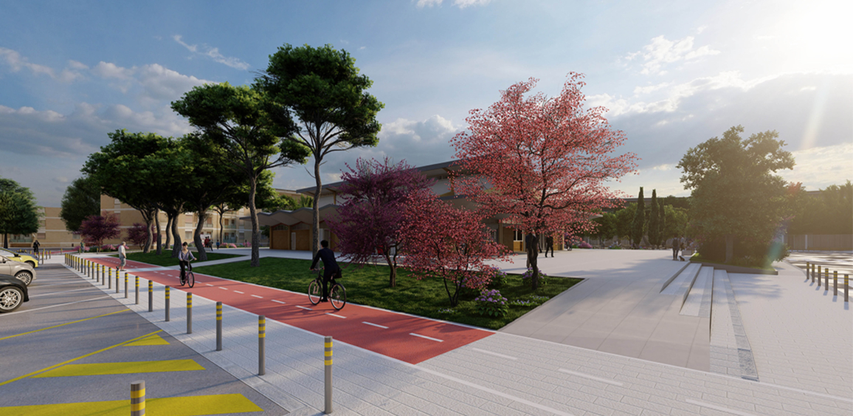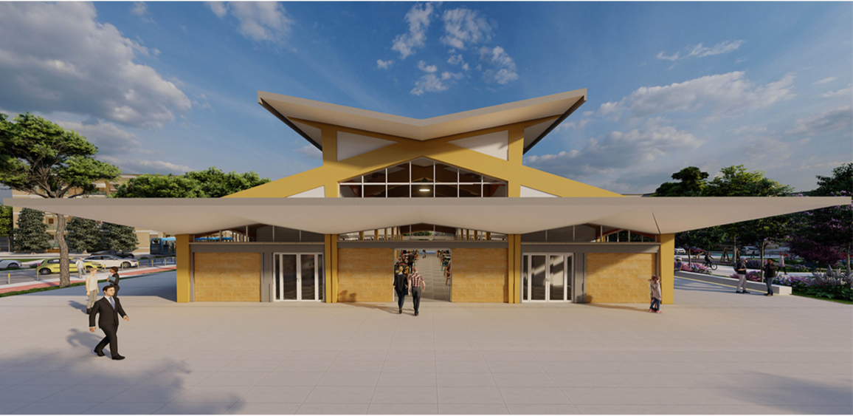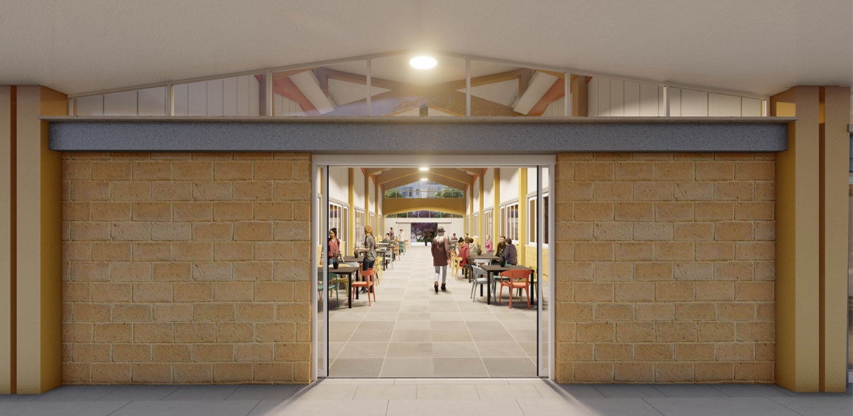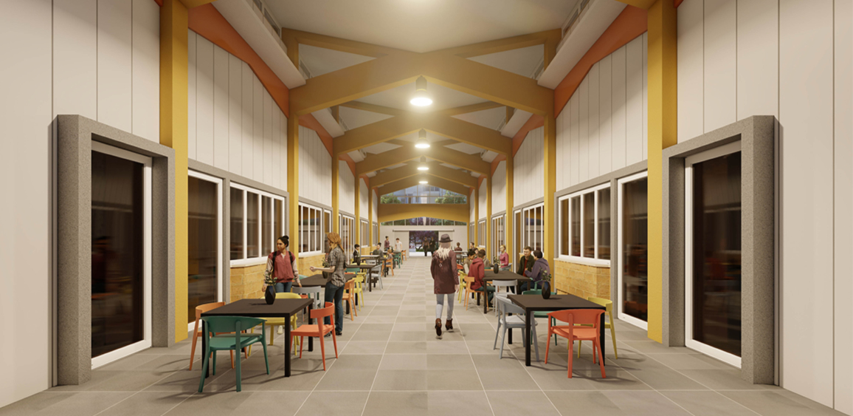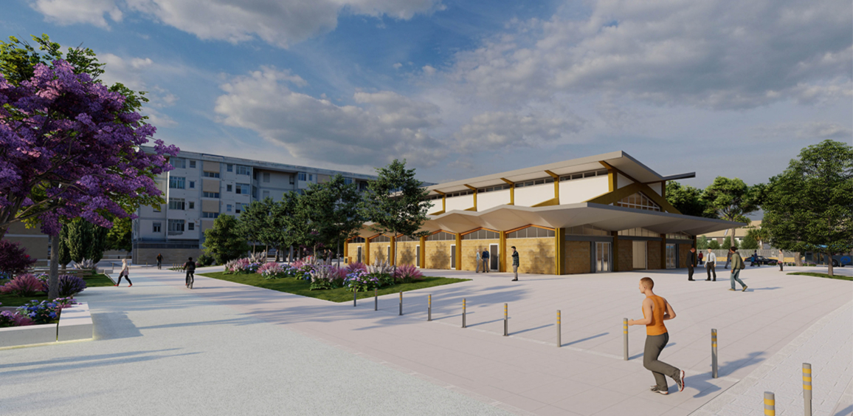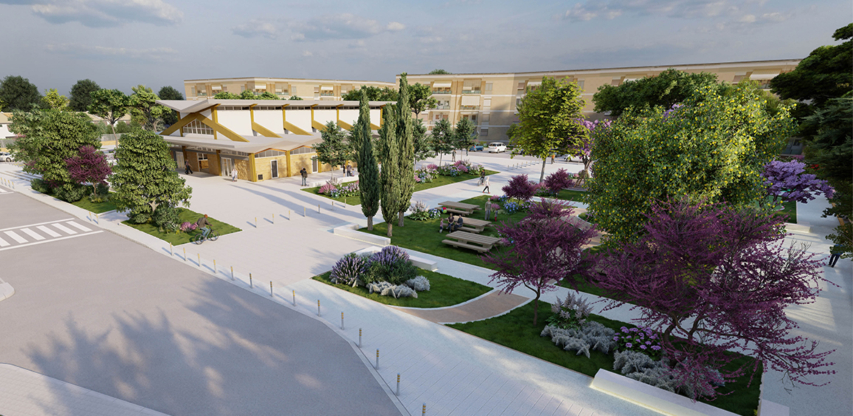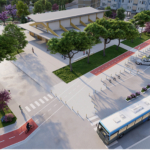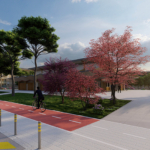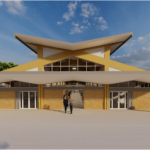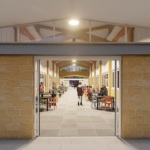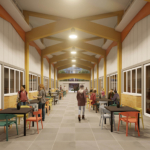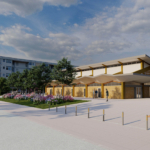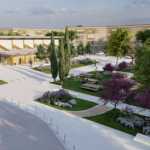The project comprises, in a large square accessible from all directions:
the local market building consisting of n. 5 boxes for wine, friggitoria, brassiere, salami and one to be used as a new activity, all equipped with toilets, facing an internal public gallery for tasting, shows and events;
an outdoor area adjacent to the market building for outdoor tasting and for the exhibition and sale of local products in view of the “market square”, made with flooring with anti-pollution characteristics, antibacterial and antiviral as well as anti-odour and self-cleaning; the remaining floors have a different grain size surface finish to mark the exclusive route intended for the means of unloading goods, while ramps with minimum slope, almost imperceptible for those who walk along, guarantee the accessibility of the entire square:
- a children’s play area to encourage physical activity and at the same time allow for aggregation and encourage conviviality;
a picnic area adjacent to the children’s play area equipped with wooden tables; - Large green spaces that host rustic species with low water needs and are equipped with a Rain Garden system for drainage and rainwater collection as well as an irrigation system powered by a system for capturing rainwater;
- a new lighting system for the reduction of light pollution and the illumination of the Borromean Bay;
- cycle paths that join the market to the historic center and the historical local market “Porta Rudiae” in view of an overall branching project with the intention of creating “taste routes”, a showcase for practitioners and opportunities for social cohesion and meeting;
- shaded paths within the wide green spaces, made ecological and eco-friendly drainage concrete, with different grain size surface finish;
Italiano
