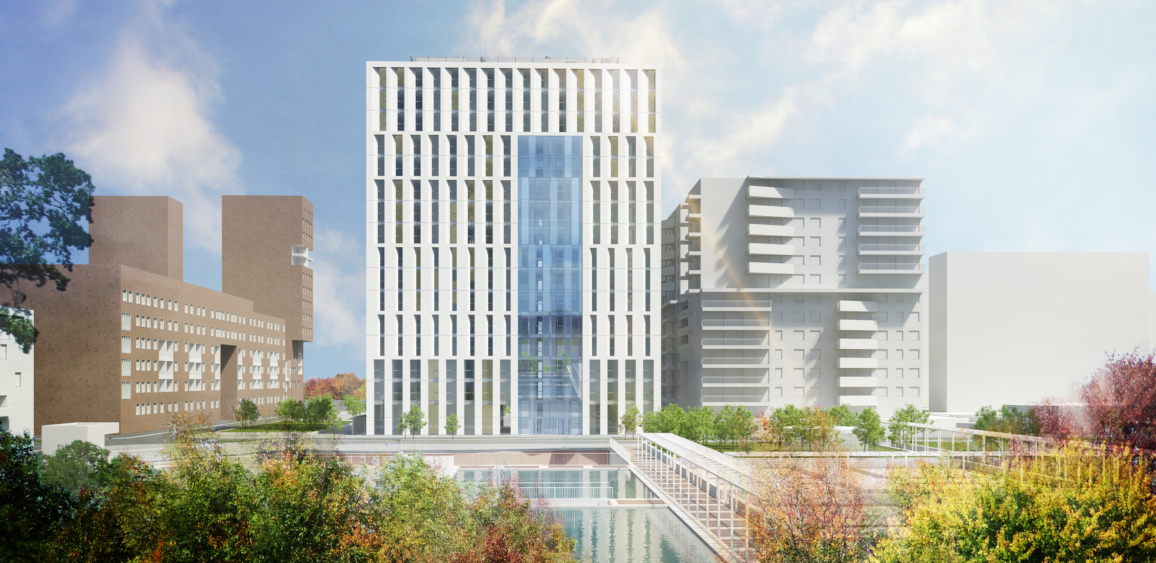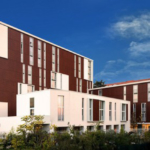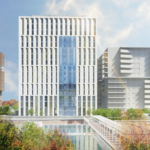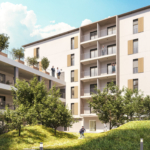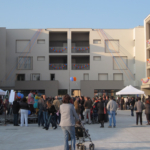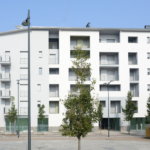Via Quintiliano
The area is located in the Municipality of Milan and more precisely between via Quintiliano and via Dione Cassio, closed to via Mecenate, a semi-suburban area in Milano. The entire intervention will be available for renting. The operation is in line with the strategic goals of the FIL C1, because the intervention do not consume new land but, instead, makes use of an area already destined to a building construction with a changement in the present function of use (university city-sponsored housing) in a project of Social Housing. The intervention, characterized by three main buildings with different heights and linked with each other, have a total GBA of 5.033,52 m², to be realized with the following mix of functions: 80% for renting with low rent (canone convenzionato), and 20% to be rent with moderate fees (canone moderato). The project predicts the realization of 89 housing units and 88 parking places. Today the design and the project are completed, while the building work should be finished for the second semester of 2018.
Residenze Universitarie Convenzionate, Innovazione
the initiative consists of the realisation of a new student housing project in the “zona Bicocca”. The area of the project is about 1.080 m² and will be almost entirely covered by the new building. The building will be aligned on the street front, composed by only one main body, a tower, in which centre will be located two stairs, the elevators and the columns for the plants’ distribution. The housing and the rooms, for a total of 390 bed places, will be located from P1 to P15, distributed on the margin of the typical floor around the central service area, for a total of 161 housing units, of which 36 single rooms, 56 double rooms, 17 apartments for two co-tenants and 52 apartments for four co-tenants.
The building is composed by 16 storeys out of the ground and 2 underground levels for a total of 18 built levels. On the ground floor, there will be a unique main entrance, distribution spaces, technical rooms and big service spaces: a reception, study rooms, etc… on the first floor below the ground there will be more recreational and service spaces: common kitchen, lunch room, recreational rooms, gym, laundry, etc…, on the second level below the ground there will be technical spaces.
The building is created as a bearing frame structure, closed with brickwork, with exterior finishing in light colors; the two side-facades will be made of frosted glass, transparent glass and glass back-varnished in light colors.
Monneret de Villard
Campus Monneret is a new student-housing complex, resulted from the restoration of a guest-house for students and workers historically owned by Fondazione Cariplo. The project has been promoted by Fondazione Housing Sociale, developed in collaboration with Investire SGR spa and the Municipality of Milano, with whom has been subscribed an agreement. The initiative obtained a co-financing from the Ministero dell’Istruzione dell’Università e della Ricerca (Minister of Education, University and Research) as described in the L. n. 338/2000. The building provides 137 apartments for a total of 268 possible inhabitants to stay in Milano with a lower fee than the free market. The intervention is dedicated to students, teachers and workers that are struggling to find a temporary solution to stay in the city for short or long time. More than the single housing units, there are also many services available: common spaces, like the study room, a relax/lunch room, the gym, the common kitchen, the large entrance furnished with sits equipped for internet connection. Excellence point of the initiative is the quality of the restoration, from a building construction point of view, the finishing, the furniture and the distribution of the spaces. The restoration of the existing building, partially already made for this function, led to the design of temporary housing solution of high quality with a limited cost. There are many different proposed solutions: from the single room, the double one, apartments with different rooms combination, all provided with study spaces. The Campus is located in a strategic position related to the University pole Città Studi, and is well served by the public transportation to reach the centre of the city and other points of interest, since it is close by the train station and the metro station of Lambrate.
CasaCrema+
Is a social housing project promoted by InvestiRE in collaboration with the Fondazione Housing Sociale.
The intervention is located in an area of expansion for the city, in the Sabbioni area, intended to offer apartment for low rent to those who cannot access the free market for their housing need, but also to spread a culture of sustainable and supportive housing. The intervention, entirely in energetic class A, consists in 90 housing units and 97 parking places; a nursery school has been realized inside the area to serve the community.
PRU Ex Consorzio Agrario, Cremona
The area has a total surface of 4.866 m² and is located on the North side of the centre of Cremona, bounded by via della Dogana Vecchia on the North side, pedestrian path internal to the PRU on the East (not realized yet), West and South side.
The social housing project predicts the realization of about 101 housing units and parking places, obtaining a certification of energy class Cened A. This is an urban scale intervention, and predict the regeneration of an entire urban block. The work began in December 2011 and finished in April 2014.
Italiano
