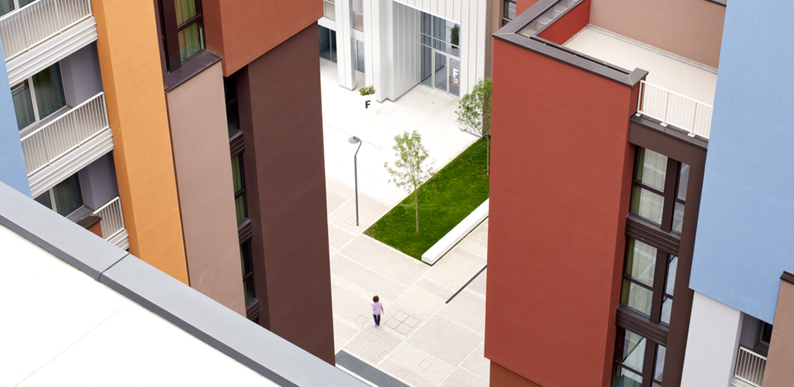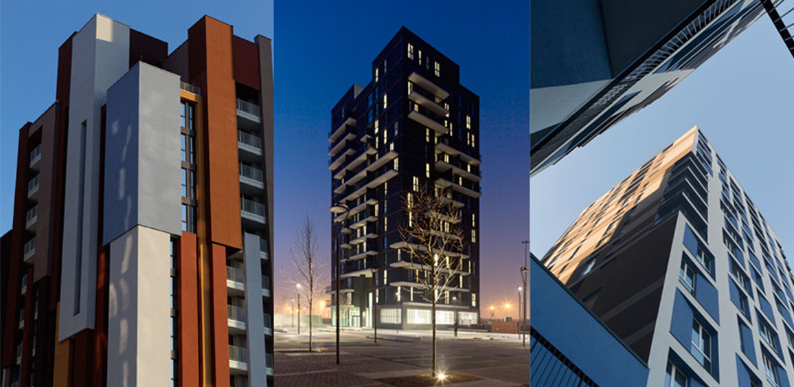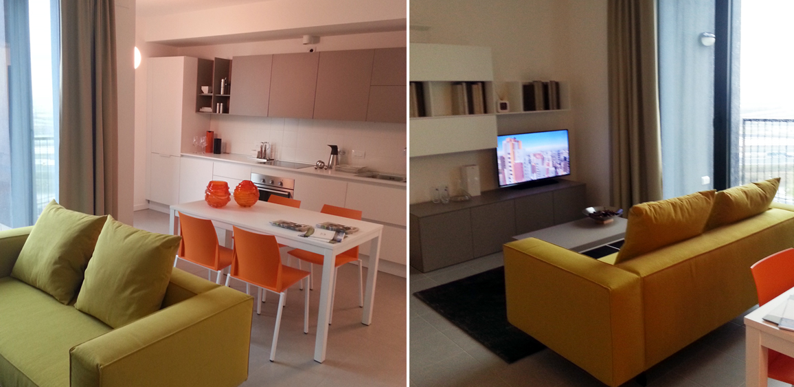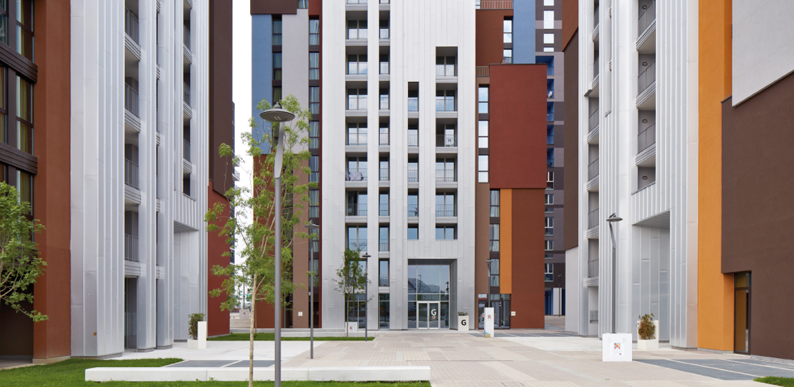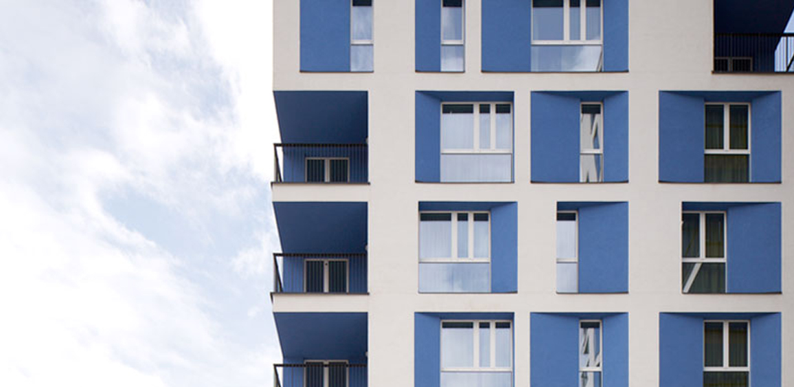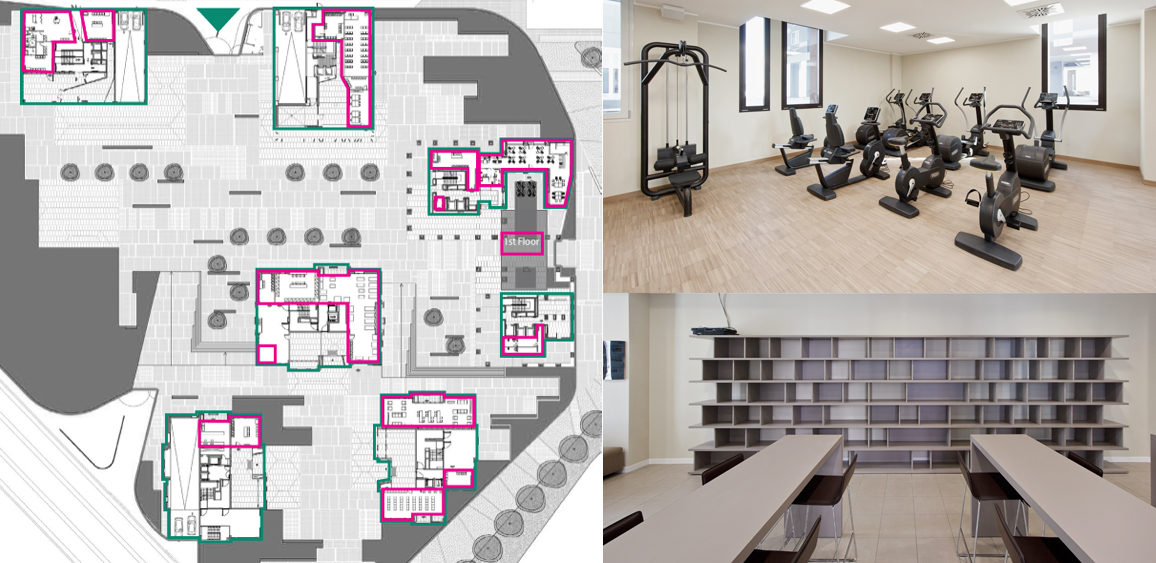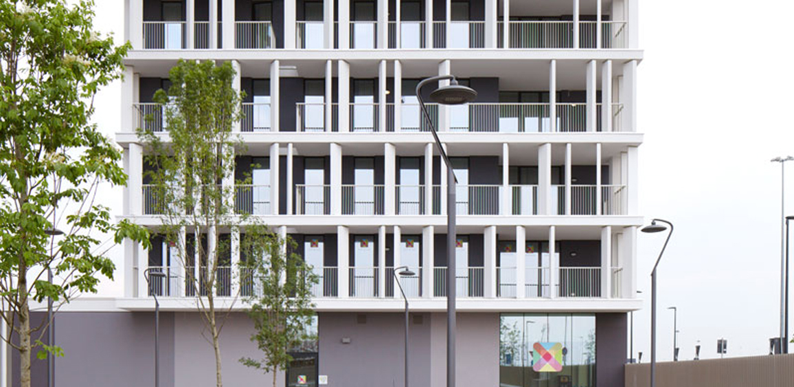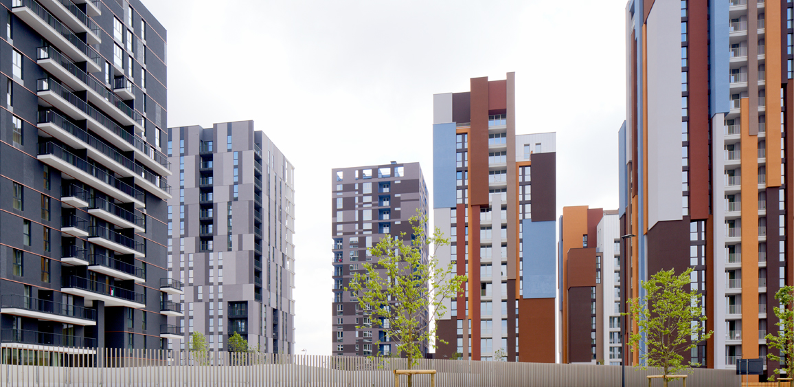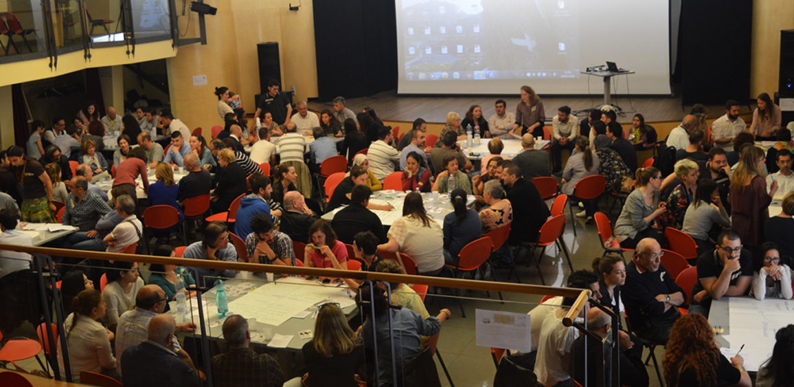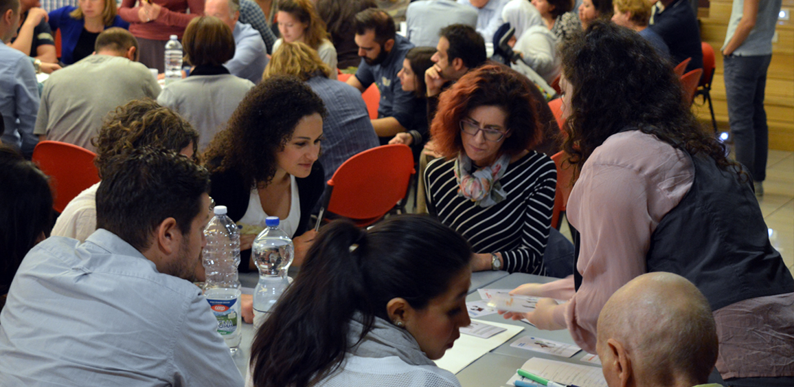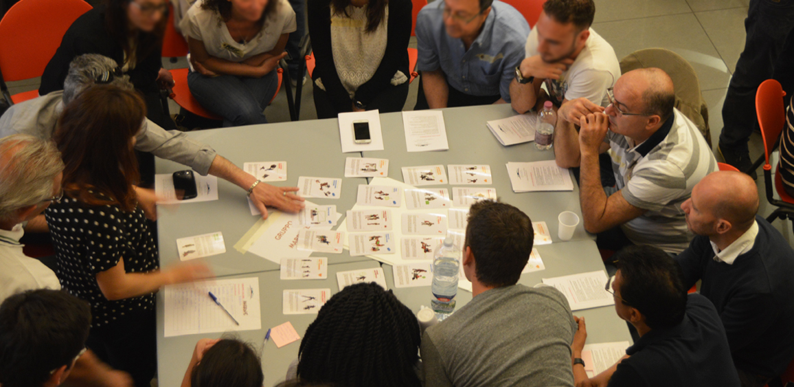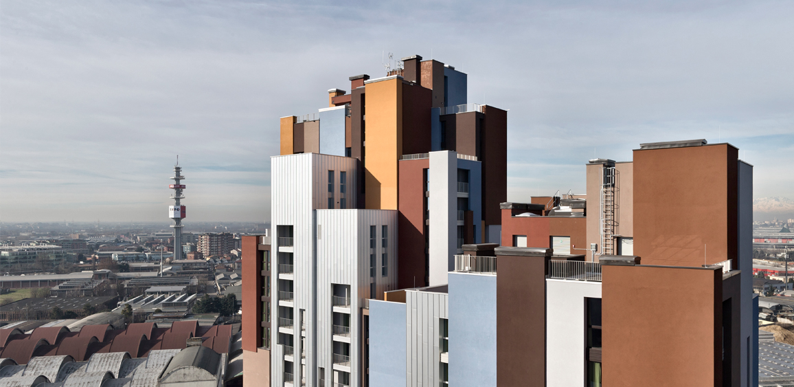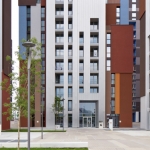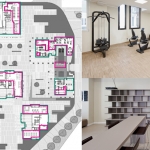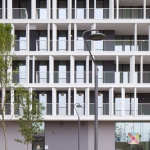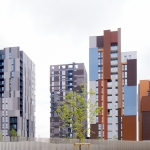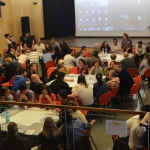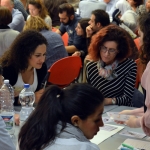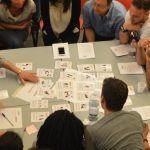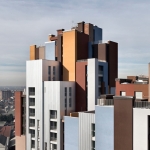The housing complex Social Village Cascina Merlata is part of a vast project of urban renovation that involves the entire area of “Cascina Merlata”, in the North West part of the city of Milan, close to the location of Expo 2015 and the fair terminal of Rho-Pero.
The project Social Village predicts the realization of 11 tower buildings (for a total of 690 apartments); the seven buildings already realized, for a total of 397 apartments classified A energetic class, have been used during Expo 2015 to welcome the representatives of the international delegations, and the staff of the participating countries. At the end of the fair, the buildings have been renovated – both in the private part and the common spaces – and the apartments are now offered for long term rent or with a deal of future sell, or in direct selling with fixed prices.
A team of Italian architects of international renown – CZA ARCHITETTI, C+S Associati, MCA di Mario Cucinella Architects, Teknoarch, B22 and PURA – has designed the buildings of the Social Village Cascina Merlata. The choice of the technologies involved in the project, like geothermic system, district heating and solar thermal plant, making it possible to achieve high comfort qualities, improving the energy efficiency and reducing the environmental footprint of the entire complex.
Collective functions characterize the ground floors, with a system of loggias open towards the central space, covered paths, small courtyards and big common spaces for the people living in the building. Those people, with the support of the Social Manager, can design and realize inside those spaces activities or services that they think can be useful. The urban contemporary living then become smart because it is able – through positive actions of inclusion, innovation and interaction – of generating a collaborative community, focused on problem solving and on creating new opportunities.
Italiano

