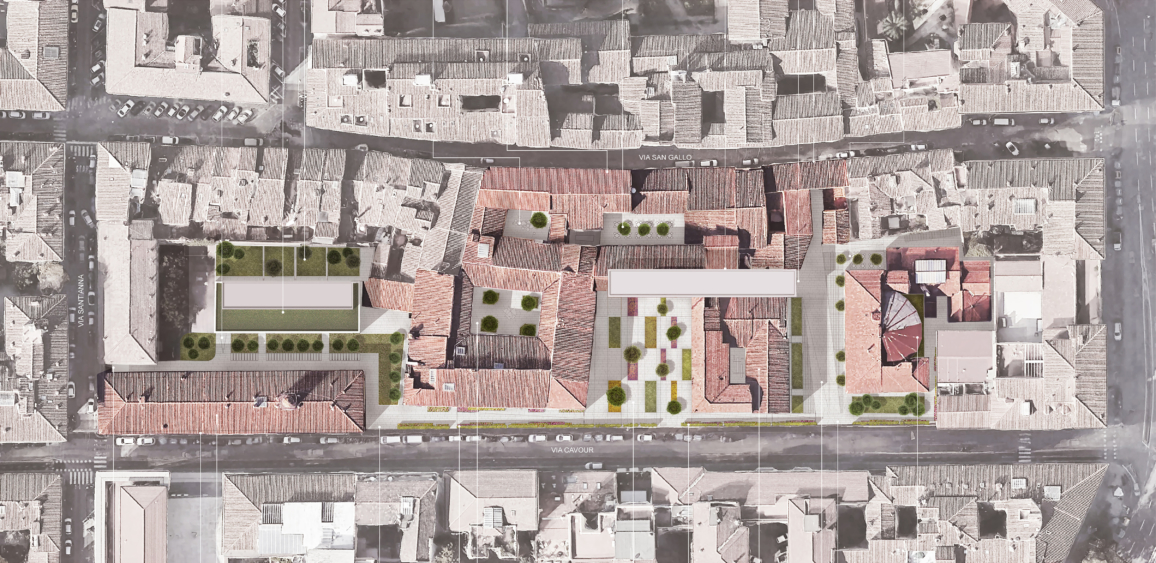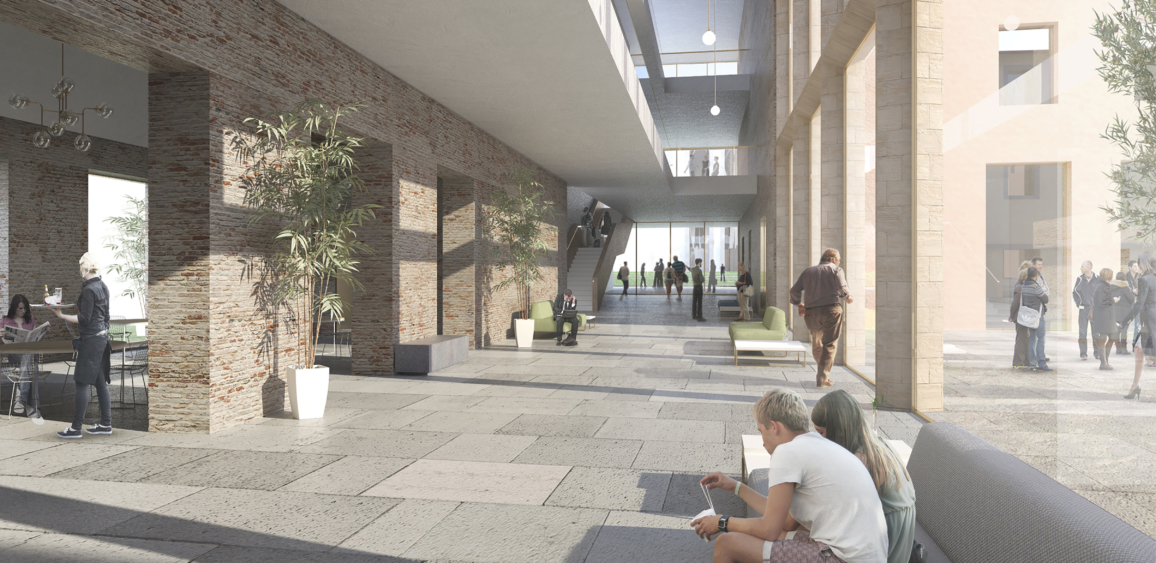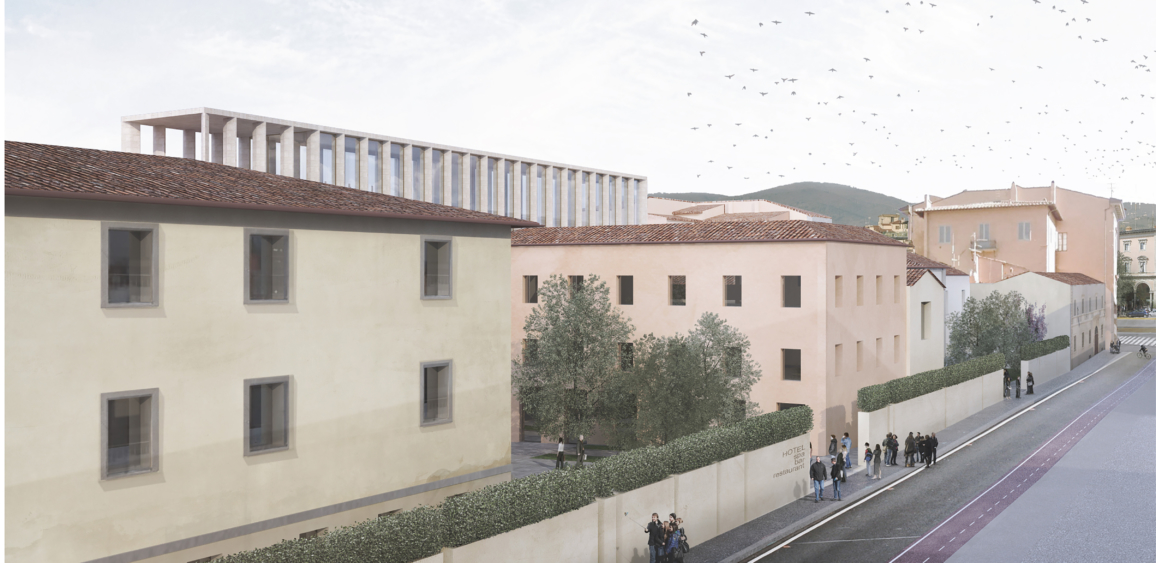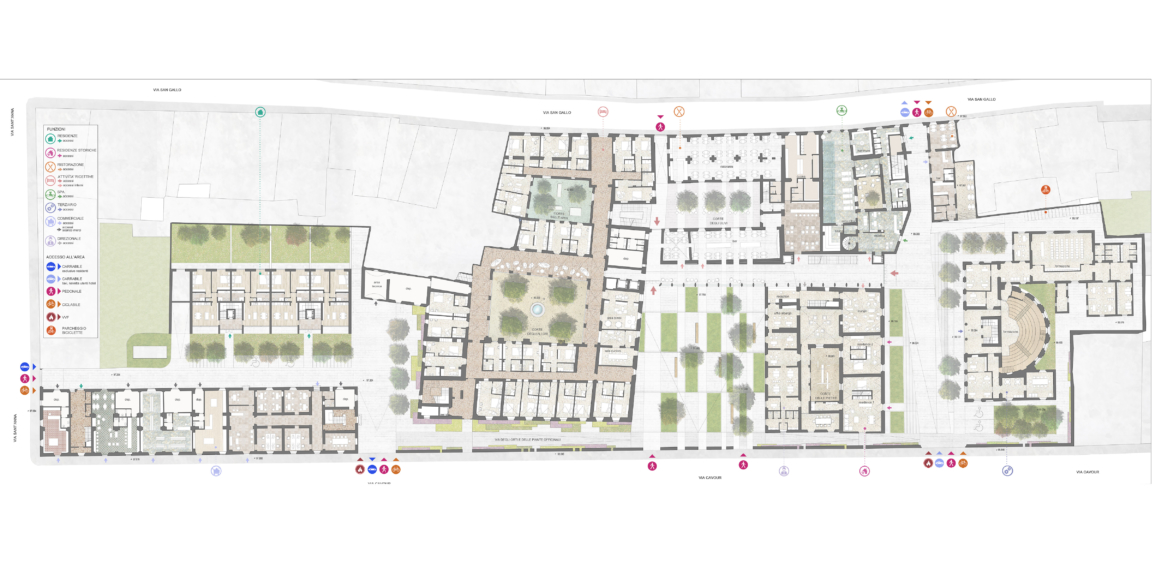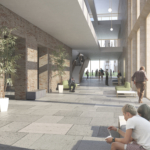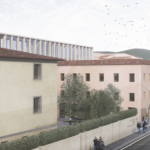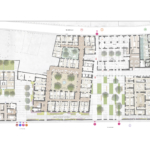The design competition has been organised by CDP Investimenti Sgr in Semptember 2016, and ended in March 2017; the project group composed by Rossi Prodi Associati (team leader), Studio De Vita & Schulze, Silvia Viviani and Tekne, won the first prize.
The result is a project that try to carefully recollect the complex urban history of the site. The critical lecture given underlines the possibility of an area that has been left, until today, separated from the surrounding city, and which must be connected again with that, while respecting its different entities and histories.
More in the details, the morphology of the complex shows resilient elements along via San Gallo and a system of spaces, which in time got articulated along via Cavour. Via Cavour, born in the middle of the 19th century, has modified the existing spatial and morphological system of the San Gallo complex: a cut of modernity that measures the distance from the historical city. The concept gives a new interpretation of the theme of cutting through, showing it as a possibility to connect again, rediscovering courts and passages that can, then, go back to the city; it is also presented as a tool to measure the history of the urban frame compared to the present situation: the confrontation enhance identity. The project then become a system of spatial connection (paths, courts, squares) perpendicular between Via Cavour and Via San Gallo, together with a system of new cuts (new volumes), introduced in the weaker points of the complex, and parallel to Via Cavour: their modernity enhance the value of the existing, their presence is a forethought of what is around them.
The surface of the site is 10.480 m²; the gross surface of the private part is 16.200 m², providing a functional mix that keeps together housing, daily shopping, receptive services.
The finalist projects and the documentation are published on the website of the competition: www.progettosangallo.it
Italiano
