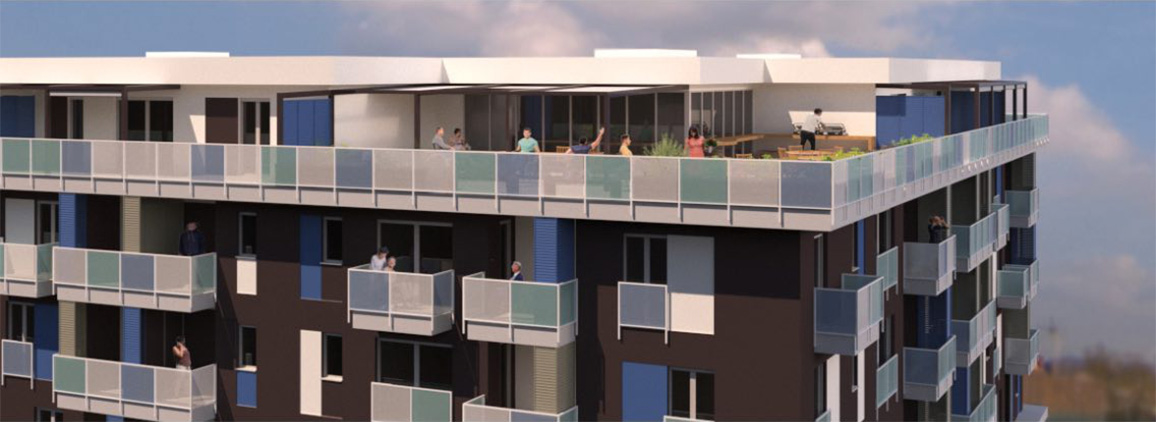It is planned to build 69 apartments of various types: two-room, three-room, and four-room apartments, plus attics.
10% of the apartments will be assigned to users with severe motor disabilities, in particular those with medullary lesions and neurovegetative diseases.
The project addresses a new challenge: to provide housing units which deliver an optimum balance between size and rental return within a residential complex that balances high quality architecture with economic/managerial compatibility; but above all to establish a dwelling where people with severe motor disabilities will be able to live without obstacles and barriers, permitting their robust INCLUSION within this community.
This Social Housing model utilizes technological solutions and low energy practices to address environmental sustainability as well as the ergonomic requirements of its disabled residents.
The ground floor level has communal areas designed with particular attention to usability and accessibility, encouraging greater integration within the residential community. On the roof there will be a terrace equipped as a meeting and social area.
Italiano






