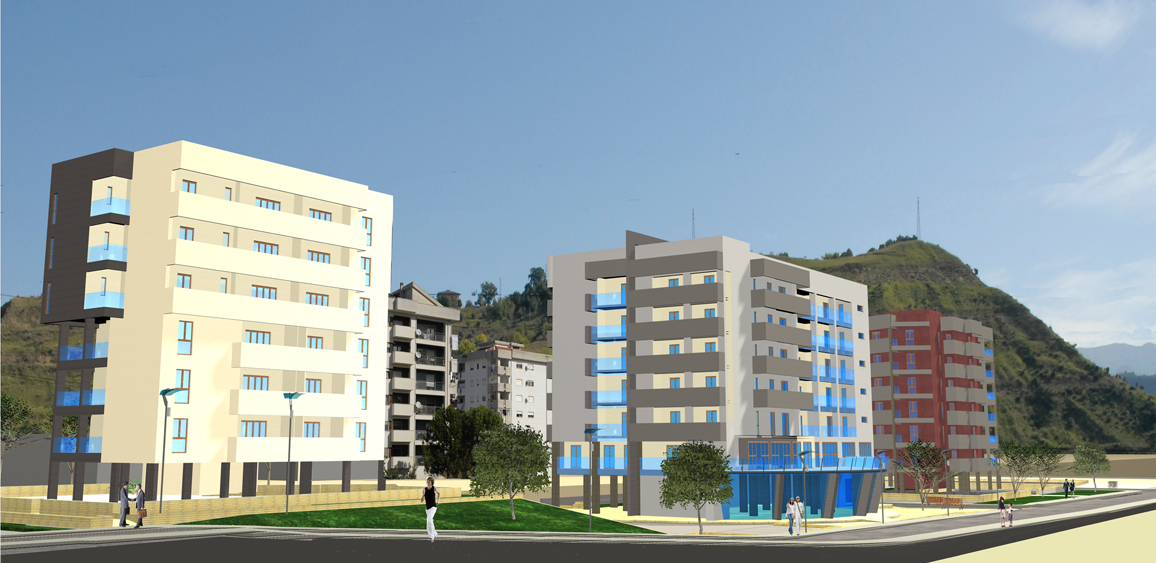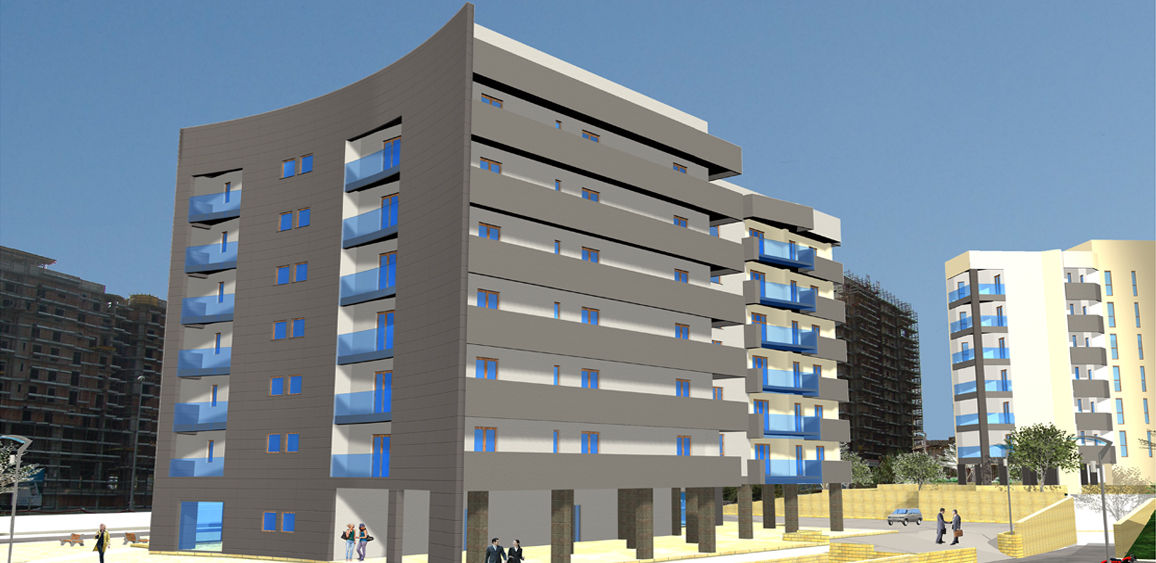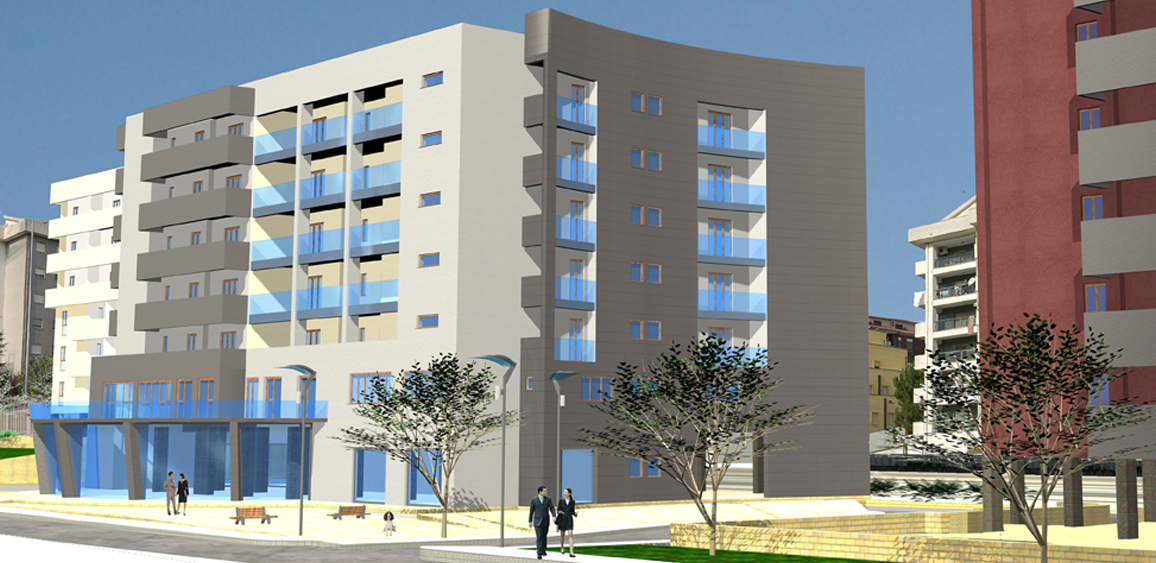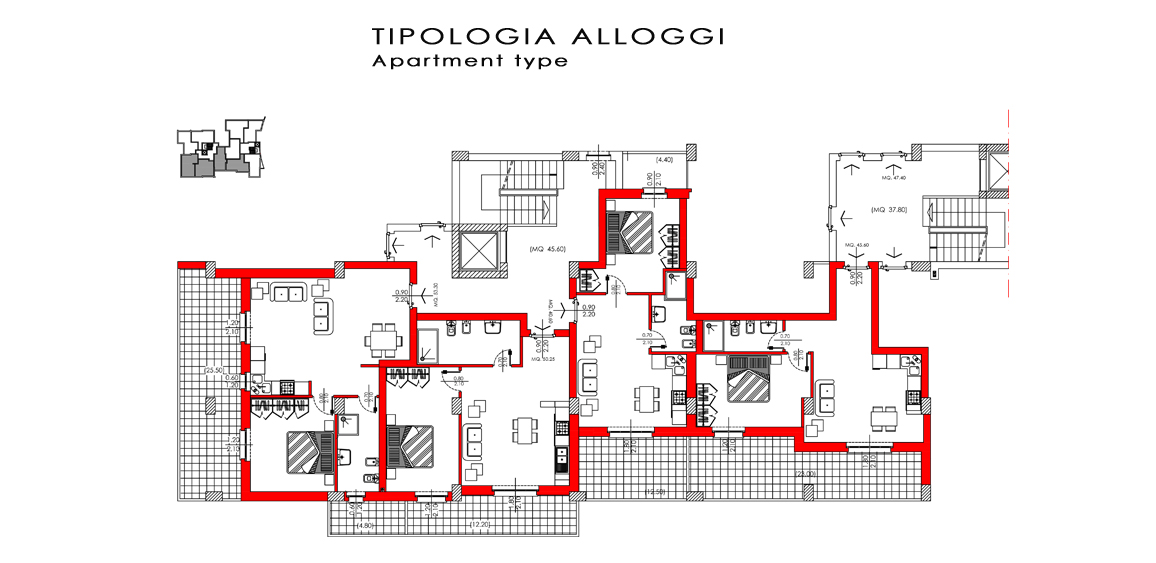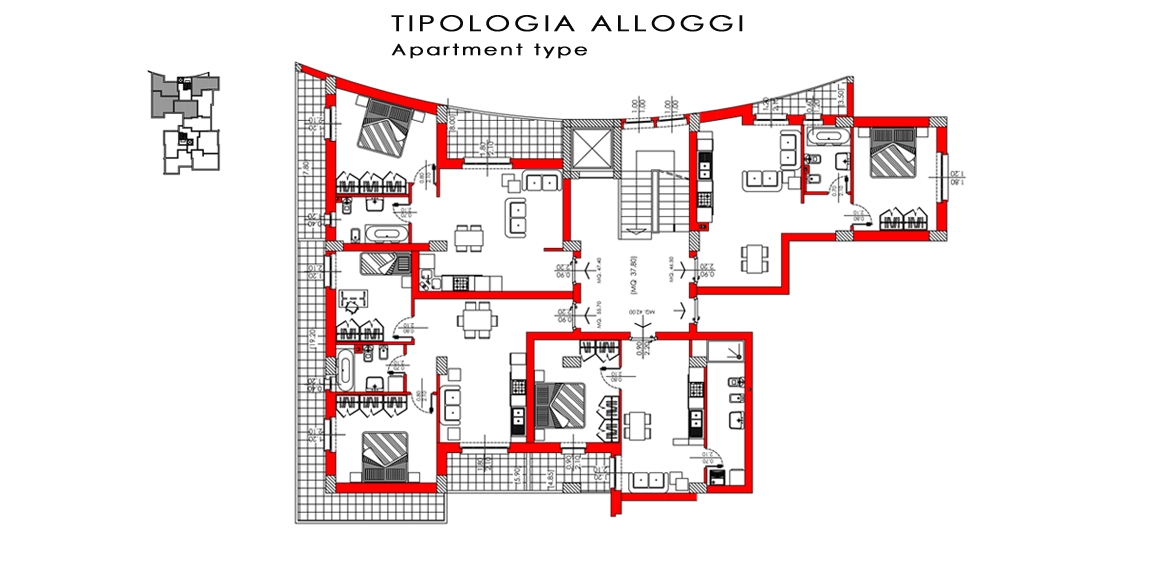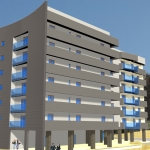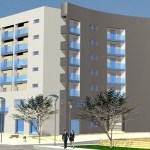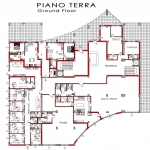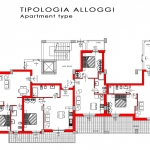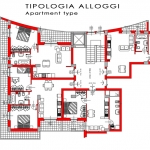The urban design definition of the sector has been determined by the need of creating a new order that helps the realization of public spaces, in a way that the entire functional area is more articulated and that a new living quality take place, able to respond to the need of a modern living quality. The proposed urban design predicts a building with multi-functional use and a precise definition of spaces: private parking located in the underground level; Ground Floor completely dedicated to services and activity spaces for the houses: restaurant, laundry, porter’s lodge with night service, social space, administration, etc…; The other floors (n.6) are made for Social Housing with a total of 48 housing units, of which 30 on permanent location for particular subjects like single mothers or divorced man. The design hypothesis is considering the living places, together with the services that are necessary to it, as a unique and integrated system: the building result is making the aggregation of needs and the correct integration with services provided easier; the system of services is enhancing the housing component, improving the satisfaction level of the users. All the services have been chosen to respond to structural problems but also to a long list of explicit and implicit needs; the idea has been to create a social center in which to concentrate and make available services regarding the quality of living of the inhabitants.
Italiano
