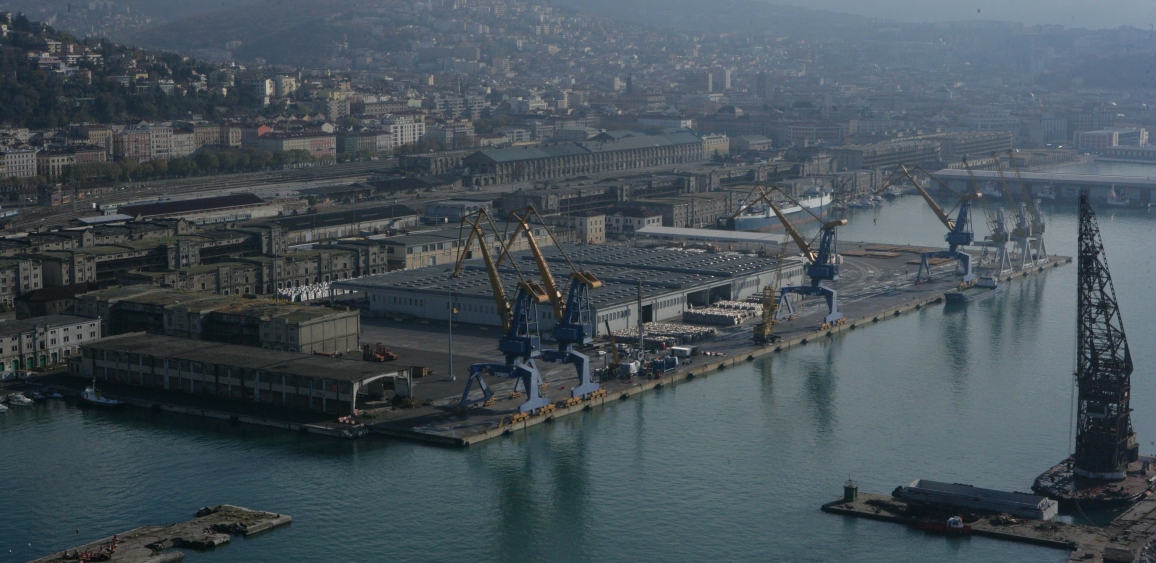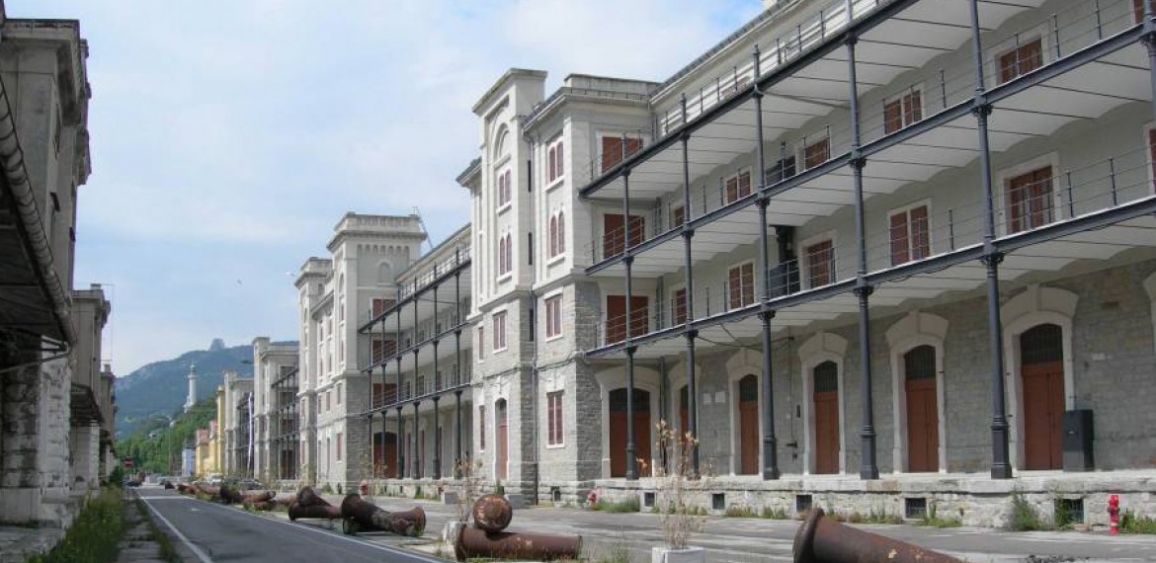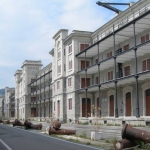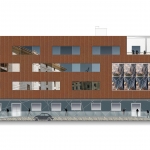The size of the area, both in terms of size and quality, requires substantial economic, human and temporal resources, as well as an integrated approach capable of coordinating interventions and generating synergies. The Municipality has approved a Masterplan that identifies 5 systems: scientific / cultural / museum, recreational / sports, mixed and piers. The Masterplan defines public spaces, green areas, design guidelines, upgrades and upgrades existing infrastructures and buildings with interventions to protect, enhance and network the building, monumental, historical-artistic and cultural heritage, material and immaterial, through the realization of sustainable territorial systems, with the strategic aim of returning to the city an abandoned port area and its connection to the surrounding urban fabric. The interventions take into account the environmental, landscape and typological context and foresee the transformation of the spaces through a progressive urban development, the realization of the infrastructural networks, the strengthening of the transport infrastructures by implementing the connections inside, those transversal and longitudinal to the city also with the creation of an urban linear park that seamlessly connects the area to the city and the sea. Among the most relevant activities: the Civitas Portis project, the project financing for the Trieste Convention Center TCC in warehouses 26 and 27, the setting up for ESOF 2020, the Urban Center for businesses, the redevelopment of warehouse 26, intermodal parking Park Bovedo.
Italiano










