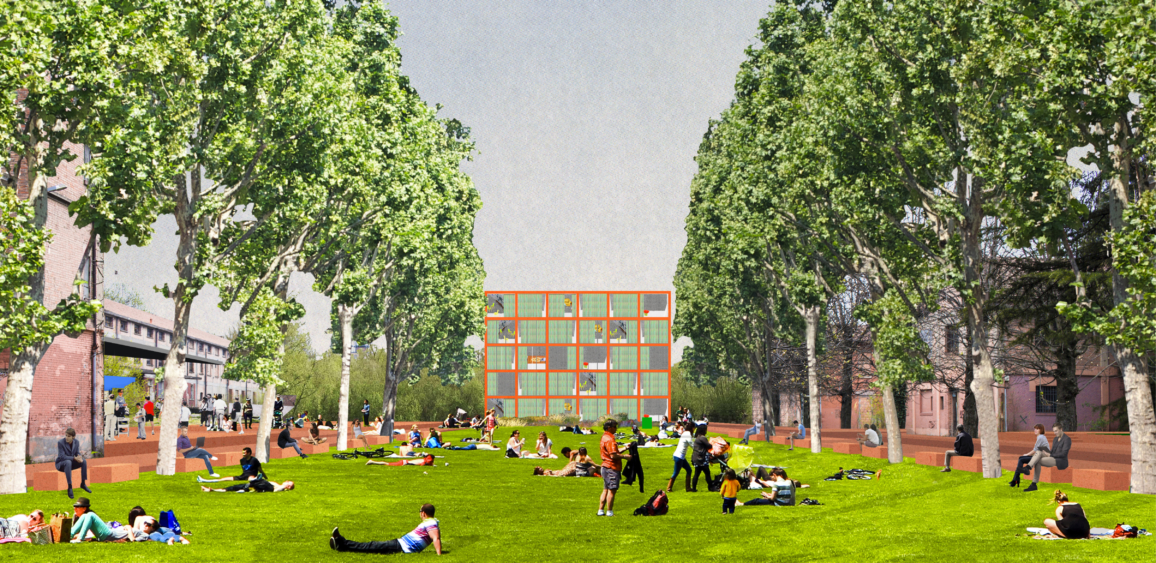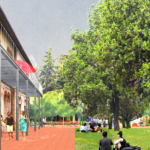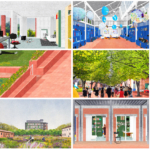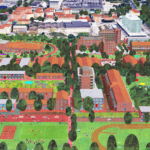The project competition, organised by CDP Investimenti Sgr in December 2016, ended in July 2017; studio DOGMA, owned by Pier Vittorio Aureli and Martino Tattara, located in Brussels, won the first prize.
The project propose to transform the former barrack Sani in Bologna in a new segment, as part of a long green park that extends on the North-South axys of the city, between Bolognina district and the fair district. The project has a clear structure defined by four gardens and two pedestrian axys, around which are located the buildings. Of primary importance for the proposal is the quality of the outdoor space, granted by a huge variety of situations and environments (gardens, courtyards, pedestrian and bike paths) and a strong reduction for the amount of cars in the site. The biggest building is public, it is a secondary school located in the North-West part, surrounded by a forest of trees but immediately accessible by the Bolognina district.
Complementary to the new building realisations, the framework of the existing buildings is maintained and converted into domestic and working spaces. A special attention is granted to the study of typologies able to offer new kind of housing, not only for traditional families but also for: temporary tenants, immigrants that are in the country from a long time, students and all those who want to experiment ways of living together.
The total dimension of the site is 46.087 m², the gross surface of the private part is 53.930 m², articulated in a functional mix that includes housing (70%), administrative spaces, retail, handcraft for services (30%).
The finalist projects and the documentation is published on the website of the competition: www.progettosani.it
Italiano






