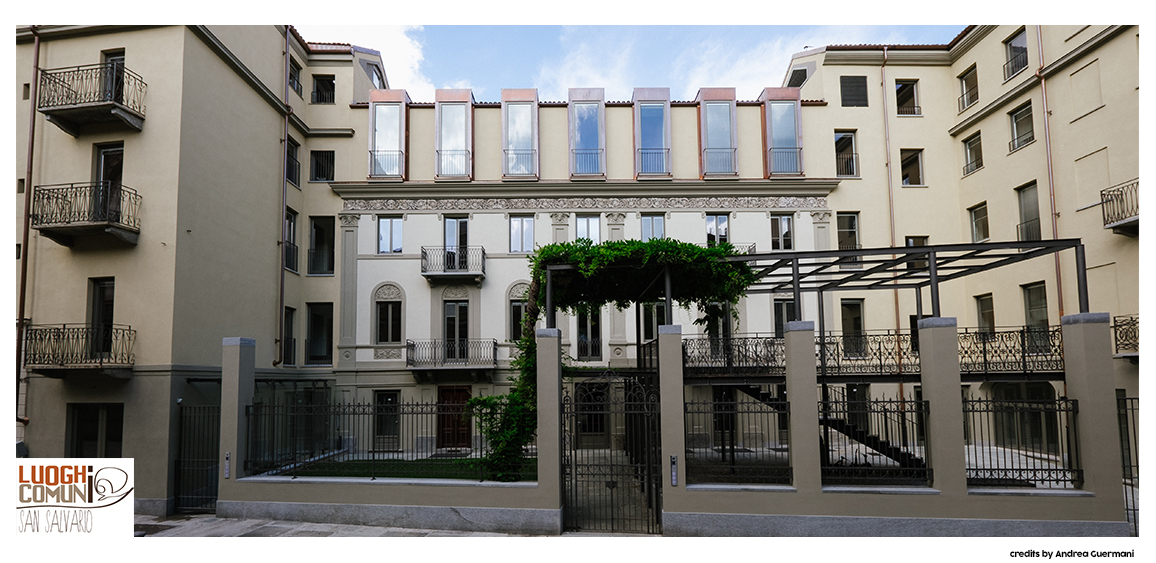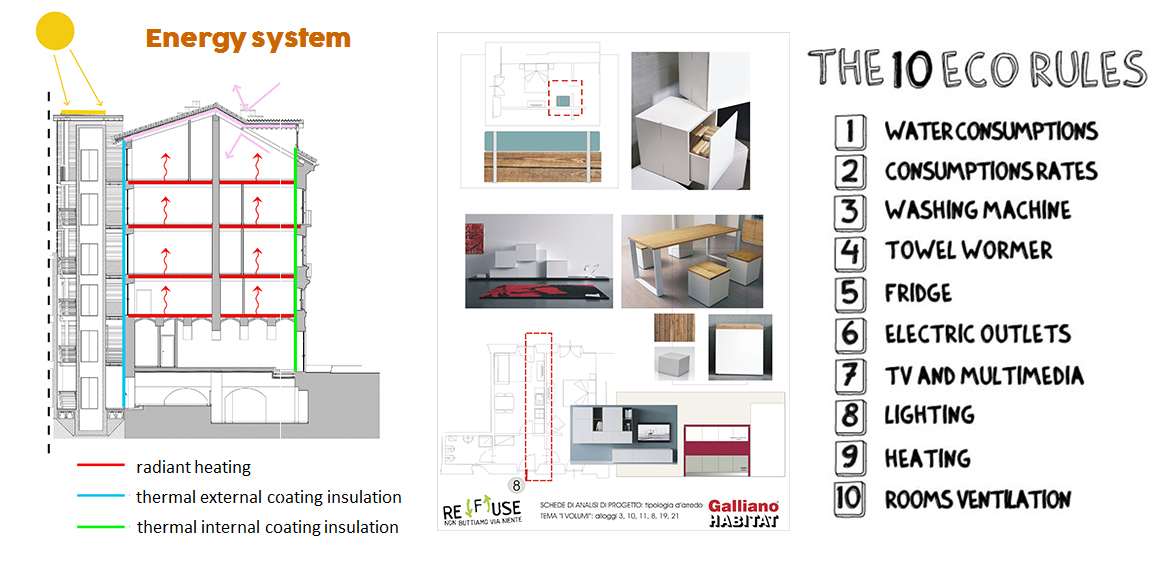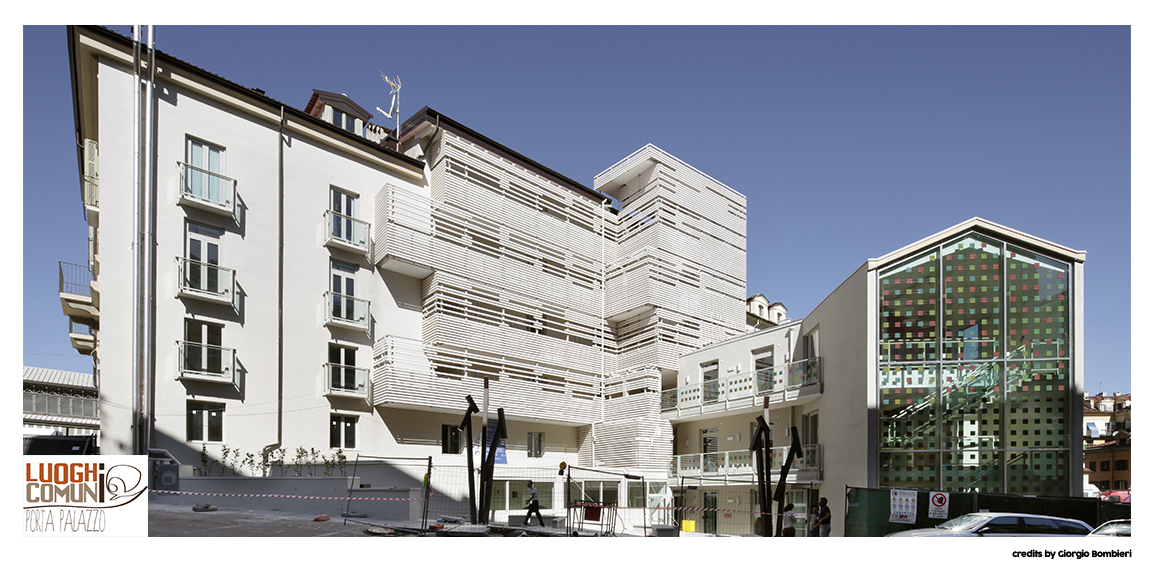The Temporary Housing (RT) of social housing, Luoghi Comuni Porta Palazzo and San Salvario, realised by the Programma Housing in central districts of the city of Turin, are “real workshop of innovative design for the good practices of architecture”, the result of a continuous activity of co-design and project. For the purpose of sustainability and the comfort of the inhabitants some tools for environmental quality and energy evaluation has been put in place. The Life Cycle Assessment, applied to the technical element of the cappotto esterno (exterior shell insulation), useful to identify the environmental impact of the building construction and the phase of use; the Itaca Protocol and the LEED Protocol to verify the energetic/environmental sustainability.
Those tools has been useful to make choices of materials and technologies. Some of the different technologies employed have been: exterior shell thermal insulation with eco-sustainable materials (panels of wood pressed fibres), the radiant panels for climate system, photovoltaic and solar thermal panels. For the cladding of the surfaces has been used: bamboo parquet, eco-gres porcelain, recycled materials like the steel of fences and balconies and the cladding stones. The wood ledges Woodn has been used as solar protection in Porta Palazzo, realised with wooden elements. The furniture has been mainly realised with natural and sustainable materials, part of the Progetto Refuse Lab di Galliano Habitat, that unifies the transformation of furniture in aesthetic and functionality with the challenge of psych-social rehabilitation. In order to create a sensibility in the inhabitants about sustainability, the “Manual of the resident” has been realized and published, in which 10 eco-rules are described: indications about the good use of spaces, to be considered good practices also for the future in other context then the Residence.
Luoghi Comuni Porta Palazzo
- Financial supporter/promoter: Compagnia di San Paolo (Programma Housing e Ufficio Pio)
- Real estate property: Città di Torino
- Designers: Fagnoni & Associati Architetti; GPA Ingegneria S.r.l.
- Societies: TI EDART S.p.a.; GOZZO impianti S.p.a.
- Manager: Kairòs Consorzio di Cooperative Sociali – Kairòs Casa, Esserci and Giuliano Accomazzi
- Housing units: 27 (one and two bedroom apartments)
- Services: multifunctional room, laundry, other common services and retail spaces
- GBA: 2250 m²
- Cost of the intervention: 4.825.344,91 €
- Building work period: 2010-2013
- Project schedule: december 2008 (identification of the building) – september 2011 (start of building construction) – september 2013 (end of building construction)
Luoghi Comuni San Salvario
- Financial supporter /promoter: Compagnia di San Paolo (Programma Housing and Ufficio Pio)
- Real estate property: Istituto di Santa Maria
- Designers: Studio De Ferrari Architetti Associati, CYD Consulting&Engineering, Ing. Marco Tobaldini
- Society: Fantino Costruzioni S.p.a.
- Manager: Coop. Sociale Atypica, Coop. Sociale Progetto Muret onlus.
- Housing units: 24 (monolocali, bilocali, trilocali e quadrilocali)
- Services: multifunctional room, laundry, kitchen, cafetteria, retail spaces and activities for the territory
- GBA: 3632 m²
- Cost of the intervention: 6.046.644,63 €
- Project schedule: october 2009 (identification of the building) – november 2012 (start of building construction) -august 2015 (end of building construction)
Italiano


















